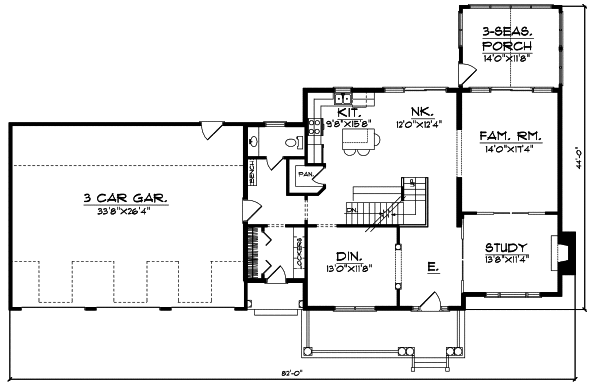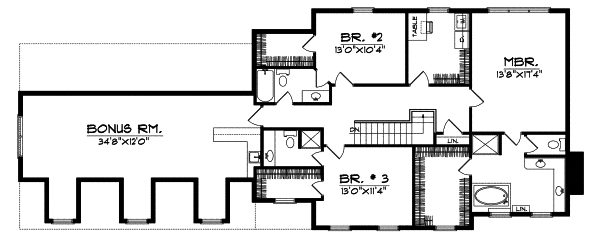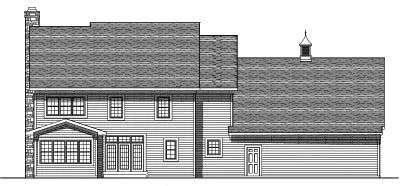House Plans > Southern Colonial Style > Plan 7-549
3 Bedroom , 3 Bath Southern Colonial House Plan #7-549
All plans are copyrighted by the individual designer.
Photographs may reflect custom changes that were not included in the original design.
3 Bedroom , 3 Bath Southern Colonial House Plan #7-549
-
![img]() 2701 Sq. Ft.
2701 Sq. Ft.
-
![img]() 3 Bedrooms
3 Bedrooms
-
![img]() 3-1/2 Baths
3-1/2 Baths
-
![img]() 2 Stories
2 Stories
-
![img]() 3 Garages
3 Garages
-
Clicking the Reverse button does not mean you are ordering your plan reversed. It is for visualization purposes only. You may reverse the plan by ordering under “Optional Add-ons”.
Main Floor
![Main Floor Plan: 7-549]()
-
Upper/Second Floor
Clicking the Reverse button does not mean you are ordering your plan reversed. It is for visualization purposes only. You may reverse the plan by ordering under “Optional Add-ons”.
![Upper/Second Floor Plan: 7-549]()
-
Rear Elevation
Clicking the Reverse button does not mean you are ordering your plan reversed. It is for visualization purposes only. You may reverse the plan by ordering under “Optional Add-ons”.
![Rear Elevation Plan: 7-549]()
See more Specs about plan
FULL SPECS AND FEATURESHouse Plan Highlights
This impressive Colonial design sings of timeless elegance and modern amenities. A front covered porch adds a country accent to the exterior. Inside a formal dining room and a study warmed by a fireplace flank the entry. The island snack-bar kitchen is open to both the breakfast nook and family room creating a living area that is both large yet comfortable. A three-car garage and laundry room completes the first floor. Upstairs the master bedroom features a private bath and walk-in closet. Bedrooms two and three boast their own walk-in closets and private baths and the bonus room is great for a family recreation room or home office.This floor plan is found in our Southern Colonial house plans section
Full Specs and Features
| Total Living Area |
Main floor: 1365 Upper floor: 1336 |
Bonus: 554 Total Finished Sq. Ft.: 2701 |
|---|---|---|
| Beds/Baths |
Bedrooms: 3 Full Baths: 3 |
Half Baths: 1 |
| Garage |
Garage: 886 Garage Stalls: 3 |
|
| Levels |
2 stories |
|
| Dimension |
Width: 82' 0" Depth: 44' 0" |
Height: 36' 0" |
| Roof slope |
10:12 (primary) |
|
| Walls (exterior) |
2"x6" |
|
| Ceiling heights |
9' (Main) |
Foundation Options
- Basement Standard With Plan
- Crawlspace $395
- Slab $395
House Plan Features
-
Lot Characteristics
Suited for a back view -
Bedrooms & Baths
Main floor Master Teen suite/Jack & Jill bath -
Kitchen
Island Eating bar Nook / breakfast Hearth room -
Interior Features
Great room Main Floor laundry Formal dining room Den / office / computer -
Exterior Features
Covered front porch -
Unique Features
Vaulted/Volume/Dramatic ceilings -
Garage
Side-entry garage
Additional Services
House Plan Features
-
Lot Characteristics
Suited for a back view -
Bedrooms & Baths
Main floor Master Teen suite/Jack & Jill bath -
Kitchen
Island Eating bar Nook / breakfast Hearth room -
Interior Features
Great room Main Floor laundry Formal dining room Den / office / computer -
Exterior Features
Covered front porch -
Unique Features
Vaulted/Volume/Dramatic ceilings -
Garage
Side-entry garage






















