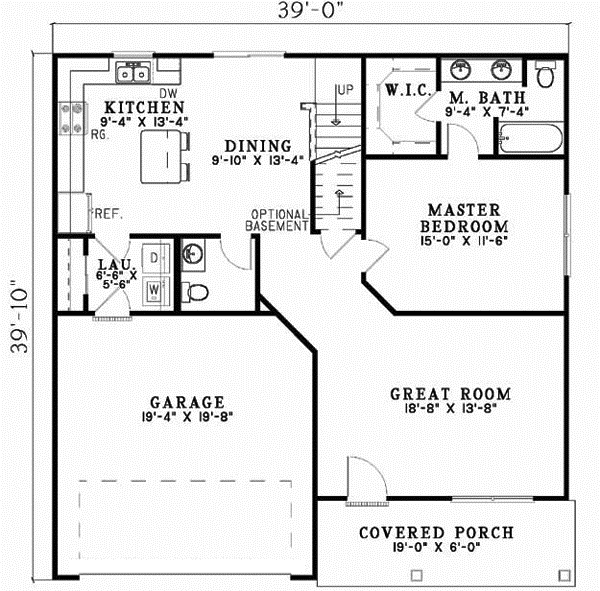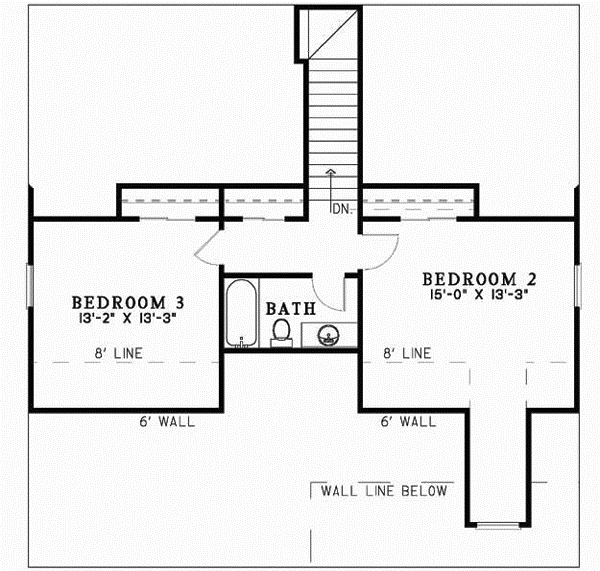House Plans > Southern Style > Plan 12-538
3 Bedroom , 2 Bath Southern House Plan #12-538
All plans are copyrighted by the individual designer.
Photographs may reflect custom changes that were not included in the original design.
3 Bedroom , 2 Bath Southern House Plan #12-538
-
![img]() 1604 Sq. Ft.
1604 Sq. Ft.
-
![img]() 3 Bedrooms
3 Bedrooms
-
![img]() 2-1/2 Baths
2-1/2 Baths
-
![img]() 2 Stories
2 Stories
-
![img]() 2 Garages
2 Garages
-
Clicking the Reverse button does not mean you are ordering your plan reversed. It is for visualization purposes only. You may reverse the plan by ordering under “Optional Add-ons”.
Main Floor
![Main Floor Plan: 12-538]()
-
Upper/Second Floor
Clicking the Reverse button does not mean you are ordering your plan reversed. It is for visualization purposes only. You may reverse the plan by ordering under “Optional Add-ons”.
![Upper/Second Floor Plan: 12-538]()
See more Specs about plan
FULL SPECS AND FEATURESHouse Plan Highlights
This traditional home is the perfect starter home. Enter from a large covered porch and into a spacious great room perfect for family gatherings. This main floor contains a master suite with a private bath and an extra large walk-in closet. The kitchen has a work island with bar seating and opens to a large dining area. A half bath and laundry room are both centrally located for convenience. The upper floor contains two large bedrooms with creative ceiling heights, a large hall closet and a full bathroom.This floor plan is found in our Southern house plans section
Full Specs and Features
| Total Living Area |
Main floor: 1048 Upper floor: 556 |
Porches: 114 Total Finished Sq. Ft.: 1604 |
|---|---|---|
| Beds/Baths |
Bedrooms: 3 Full Baths: 2 |
Half Baths: 1 |
| Garage |
Garage: 391 Garage Stalls: 2 |
|
| Levels |
2 stories |
|
| Dimension |
Width: 39' 0" Depth: 39' 10" |
Height: 21' 10" |
| Roof slope |
8:12 (primary) |
|
| Walls (exterior) |
2"x4" |
|
| Ceiling heights |
8' (Main) |
Foundation Options
- Basement $299
- Daylight basement $299
- Crawlspace Standard With Plan
- Slab Standard With Plan
House Plan Features
-
Lot Characteristics
Suited for a narrow lot -
Bedrooms & Baths
Main floor Master -
Kitchen
Island Eating bar -
Interior Features
Great room Main Floor laundry No formal living/dining -
Exterior Features
Covered front porch
Additional Services
House Plan Features
-
Lot Characteristics
Suited for a narrow lot -
Bedrooms & Baths
Main floor Master -
Kitchen
Island Eating bar -
Interior Features
Great room Main Floor laundry No formal living/dining -
Exterior Features
Covered front porch





















