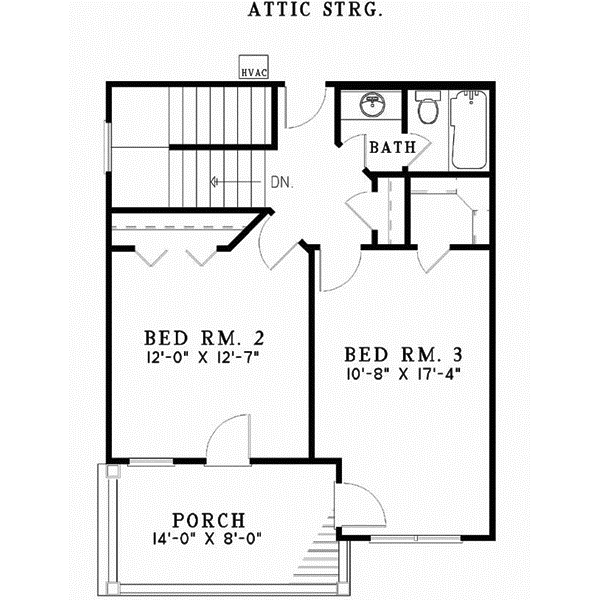House Plans > Southern Style > Plan 12-420
3 Bedroom , 2 Bath Southern House Plan #12-420
All plans are copyrighted by the individual designer.
Photographs may reflect custom changes that were not included in the original design.
3 Bedroom , 2 Bath Southern House Plan #12-420
-
![img]() 1651 Sq. Ft.
1651 Sq. Ft.
-
![img]() 3 Bedrooms
3 Bedrooms
-
![img]() 2-1/2 Baths
2-1/2 Baths
-
![img]() 2 Stories
2 Stories
-
![img]() 2 Garages
2 Garages
-
Clicking the Reverse button does not mean you are ordering your plan reversed. It is for visualization purposes only. You may reverse the plan by ordering under “Optional Add-ons”.
Main Floor
![Main Floor Plan: 12-420]()
-
Upper/Second Floor
Clicking the Reverse button does not mean you are ordering your plan reversed. It is for visualization purposes only. You may reverse the plan by ordering under “Optional Add-ons”.
![Upper/Second Floor Plan: 12-420]()
See more Specs about plan
FULL SPECS AND FEATURESHouse Plan Highlights
A stunning balcony with columns adds charm to this historical design. This plan has a great room with fireplace and formal dining room with swinging door access to the kitchen. A wonderful step saver kitchen adjoins the breakfast room and views the stairwell leading to an upper level. The Master suite is located at the rear of the main level and has a corner whirlpool tub with his and her vanities and a separate shower. An upper level has two bedrooms, a full bathroom and plenty of attic storage.This floor plan is found in our Southern house plans section
Full Specs and Features
| Total Living Area |
Main floor: 1133 Upper floor: 518 |
Porches: 161 Total Finished Sq. Ft.: 1651 |
|---|---|---|
| Beds/Baths |
Bedrooms: 3 Full Baths: 2 |
Half Baths: 1 |
| Garage |
Garage: 344 Garage Stalls: 2 |
|
| Levels |
2 stories |
|
| Dimension |
Width: 43' 0" Depth: 54' 0" |
Height: 28' 1" |
| Roof slope |
9:12 (primary) 8:12 (secondary) |
|
| Walls (exterior) |
2"x4" |
|
| Ceiling heights |
9' (Main) |
Foundation Options
- Basement $299
- Daylight basement $299
- Crawlspace Standard With Plan
- Slab Standard With Plan
House Plan Features
-
Lot Characteristics
Suited for a narrow lot -
Bedrooms & Baths
Main floor Master -
Kitchen
Nook / breakfast -
Interior Features
Great room Main Floor laundry Loft / balcony Formal dining room -
Exterior Features
Covered front porch
Additional Services
House Plan Features
-
Lot Characteristics
Suited for a narrow lot -
Bedrooms & Baths
Main floor Master -
Kitchen
Nook / breakfast -
Interior Features
Great room Main Floor laundry Loft / balcony Formal dining room -
Exterior Features
Covered front porch





















