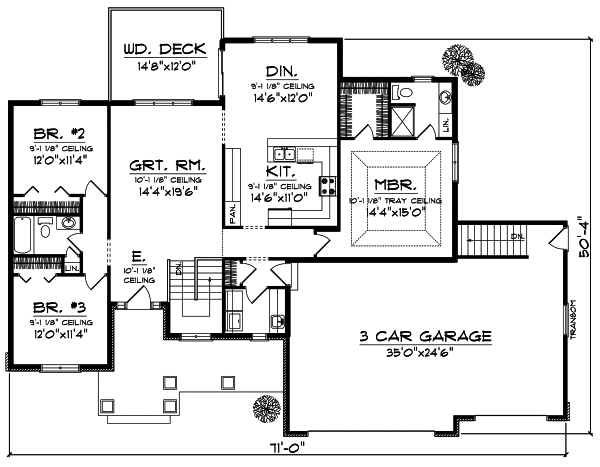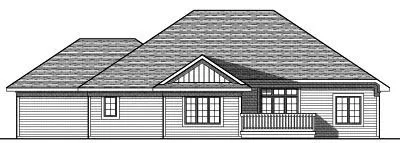House Plans > Southern Style > Plan 7-795
3 Bedroom , 1 Bath Southern House Plan #7-795
All plans are copyrighted by the individual designer.
Photographs may reflect custom changes that were not included in the original design.
3 Bedroom , 1 Bath Southern House Plan #7-795
-
![img]() 1694 Sq. Ft.
1694 Sq. Ft.
-
![img]() 3 Bedrooms
3 Bedrooms
-
![img]() 1-1/2 Baths
1-1/2 Baths
-
![img]() 1 Story
1 Story
-
![img]() 3 Garages
3 Garages
-
Clicking the Reverse button does not mean you are ordering your plan reversed. It is for visualization purposes only. You may reverse the plan by ordering under “Optional Add-ons”.
Main Floor
![Main Floor Plan: 7-795]()
-
Rear Elevation
Clicking the Reverse button does not mean you are ordering your plan reversed. It is for visualization purposes only. You may reverse the plan by ordering under “Optional Add-ons”.
![Rear Elevation Plan: 7-795]()
See more Specs about plan
FULL SPECS AND FEATURESHouse Plan Highlights
Massive columns defining a large porch shuttered windows vertical siding and stone work makes this country-inspired ranch a perfect addition to any neighborhood. Upon entering the foyer youll be greeted by a spacious great room with large windows providing a view to the back yard. The kitchen has an breakfast bar that overlooks the dining room where youll love to relax with the morning paper. The master suite is tucked behind the kitchen for maximum privacy and features a tray-ceiling and a walk-in closet. On the opposite side of the home youll find two additional bedrooms and a full bath. The three-stall garage provides ample storage making this home appealing to many families.This floor plan is found in our Southern house plans section
Full Specs and Features
| Total Living Area |
Main floor: 1694 Total Finished Sq. Ft.: 1694 |
|
|---|---|---|
| Beds/Baths |
Bedrooms: 3 Full Baths: 1 |
Half Baths: 1 |
| Garage |
Garage: 826 Garage Stalls: 3 |
|
| Levels |
1 story |
|
| Dimension |
Width: 71' 0" Depth: 50' 4" |
Height: 23' 7" |
| Roof slope |
8:12 (primary) 8:12 (secondary) |
|
| Walls (exterior) |
2"x6" |
|
| Ceiling heights |
9' (Main) |
Foundation Options
- Basement Standard With Plan
- Crawlspace $395
- Slab $395
House Plan Features
-
Lot Characteristics
Suited for a back view -
Bedrooms & Baths
Upstairs Master -
Kitchen
Walk-in pantry Nook / breakfast -
Interior Features
Great room Main Floor laundry Open concept floor plan Formal dining room -
Exterior Features
Covered front porch Wrap-around porch -
Unique Features
Vaulted/Volume/Dramatic ceilings
Additional Services
House Plan Features
-
Lot Characteristics
Suited for a back view -
Bedrooms & Baths
Upstairs Master -
Kitchen
Walk-in pantry Nook / breakfast -
Interior Features
Great room Main Floor laundry Open concept floor plan Formal dining room -
Exterior Features
Covered front porch Wrap-around porch -
Unique Features
Vaulted/Volume/Dramatic ceilings





















