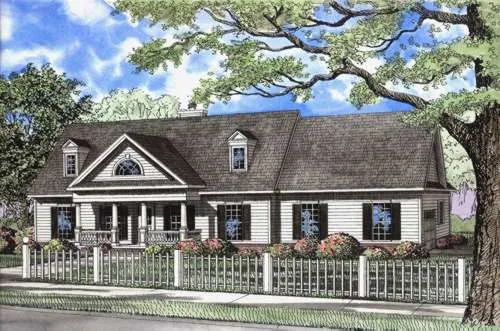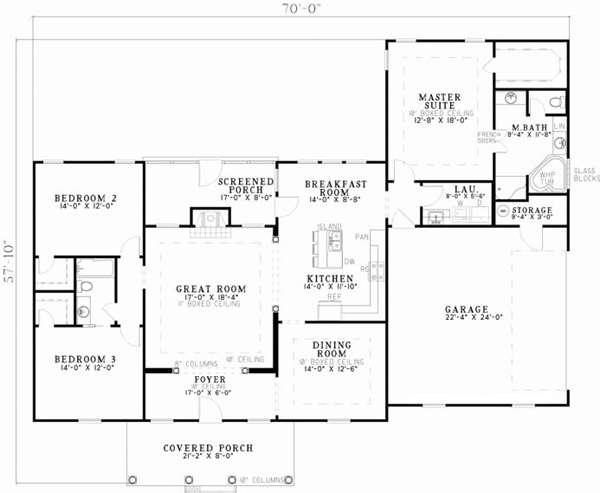House Plans > Southern Style > Plan 12-647
3 Bedroom , 2 Bath Southern House Plan #12-647
All plans are copyrighted by the individual designer.
Photographs may reflect custom changes that were not included in the original design.
3 Bedroom , 2 Bath Southern House Plan #12-647
-
![img]() 1999 Sq. Ft.
1999 Sq. Ft.
-
![img]() 3 Bedrooms
3 Bedrooms
-
![img]() 2 Full Baths
2 Full Baths
-
![img]() 1 Story
1 Story
-
![img]() 2 Garages
2 Garages
-
Clicking the Reverse button does not mean you are ordering your plan reversed. It is for visualization purposes only. You may reverse the plan by ordering under “Optional Add-ons”.
Main Floor
![Main Floor Plan: 12-647]()
See more Specs about plan
FULL SPECS AND FEATURESHouse Plan Highlights
This Historical Southern Traditional home by offers fantastic street appeal for the neighborhood. Sunny mornings can be enjoyed on the covered front porch with hot coffee and a book while enjoying after-dinner conversation on the rear screen-porch. The grand entry foyer has a ten-foot ceiling and round columns making a lavish entry into the great room with fireplace and an eleven-foot ceiling. Many dining options are available in both formal dining room and breakfast rooms, which are separated by the open kitchen complete with center work-island with seating. This split bedroom design offers privacy to the master suite placed at the rear of the home featuring French doors into the private bathroom and corner whirlpool tub.This floor plan is found in our Southern house plans section
Full Specs and Features
| Total Living Area |
Main floor: 1999 Porches: 299 |
Total Finished Sq. Ft.: 1999 |
|---|---|---|
| Beds/Baths |
Bedrooms: 3 Full Baths: 2 |
|
| Garage |
Garage: 561 Garage Stalls: 2 |
|
| Levels |
1 story |
|
| Dimension |
Width: 70' 0" Depth: 57' 10" |
Height: 24' 6" |
| Roof slope |
10:12 (primary) |
|
| Walls (exterior) |
2"x4" |
|
| Ceiling heights |
9' (Main) |
Foundation Options
- Basement $299
- Daylight basement $299
- Crawlspace Standard With Plan
- Slab Standard With Plan
House Plan Features
-
Lot Characteristics
Suited for corner lots Suited for a back view -
Bedrooms & Baths
Split bedrooms -
Kitchen
Island Eating bar Nook / breakfast -
Interior Features
Great room Formal dining room -
Exterior Features
Covered front porch Covered rear porch Screened porch/sunroom -
Unique Features
Vaulted/Volume/Dramatic ceilings -
Garage
Side-entry garage
Additional Services
House Plan Features
-
Lot Characteristics
Suited for corner lots Suited for a back view -
Bedrooms & Baths
Split bedrooms -
Kitchen
Island Eating bar Nook / breakfast -
Interior Features
Great room Formal dining room -
Exterior Features
Covered front porch Covered rear porch Screened porch/sunroom -
Unique Features
Vaulted/Volume/Dramatic ceilings -
Garage
Side-entry garage




















