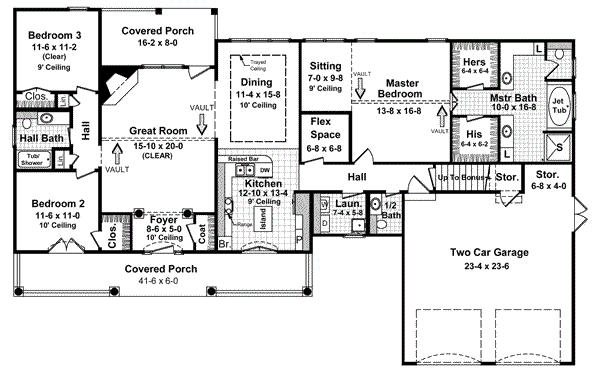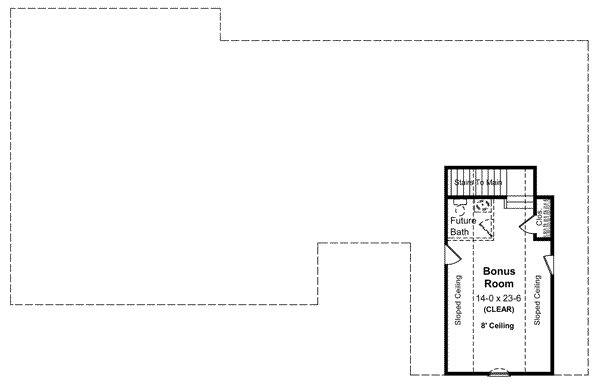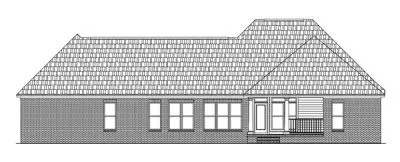House Plans > Southern Style > Plan 2-209
3 Bedroom , 2 Bath Southern House Plan #2-209
All plans are copyrighted by the individual designer.
Photographs may reflect custom changes that were not included in the original design.
3 Bedroom , 2 Bath Southern House Plan #2-209
-
![img]() 2004 Sq. Ft.
2004 Sq. Ft.
-
![img]() 3 Bedrooms
3 Bedrooms
-
![img]() 2-1/2 Baths
2-1/2 Baths
-
![img]() 1 Story
1 Story
-
![img]() 2 Garages
2 Garages
-
Clicking the Reverse button does not mean you are ordering your plan reversed. It is for visualization purposes only. You may reverse the plan by ordering under “Optional Add-ons”.
Main Floor
![Main Floor Plan: 2-209]()
-
Bonus Floor
Clicking the Reverse button does not mean you are ordering your plan reversed. It is for visualization purposes only. You may reverse the plan by ordering under “Optional Add-ons”.
![Bonus Floor Plan: 2-209]()
-
Rear Elevation
Clicking the Reverse button does not mean you are ordering your plan reversed. It is for visualization purposes only. You may reverse the plan by ordering under “Optional Add-ons”.
![Rear Elevation Plan: 2-209]()
See more Specs about plan
FULL SPECS AND FEATURESHouse Plan Highlights
This home features spacious open living areas and the most-popular split-bedroom floorplan layout. Enjoy the expansive master suite with vaulted ceilings in the master bedroom, a sitting area, large his and her walk-in closets, oversized jet tub, 4' x 4' shower, and plenty of counter space. Great room features vaulted ceiling, the much-requested gas log fireplace, and plenty of light. Large kitchen includes a raised bar, an island, and plenty of storage. Large dining room features raised-ceiling and excellent views into the backyard. Oversized garage is designed to fit full-sized vehicles such as SUVs and trucks. Half-bath is conveniently located for guests. The versatility of this plan is further enhanced by a "flex space" on the first floor, and a "bonus room" over the garage. A design that meets your family's needs, today, while providing plenty of options for the future!This floor plan is found in our Southern house plans section
Full Specs and Features
| Total Living Area |
Main floor: 2004 Bonus: 354 |
Porches: 377 Total Finished Sq. Ft.: 2004 |
|---|---|---|
| Beds/Baths |
Bedrooms: 3 Full Baths: 2 |
Half Baths: 1 |
| Garage |
Garage: 647 Garage Stalls: 2 |
|
| Levels |
1 story |
|
| Dimension |
Width: 78' 0" Depth: 49' 6" |
Height: 24' 10" |
| Roof slope |
10:12 (primary) 12:12 (secondary) |
|
| Walls (exterior) |
2"x4" |
|
| Ceiling heights |
9' (Main) |
Foundation Options
- Crawlspace Standard With Plan
- Slab Standard With Plan
House Plan Features
-
Bedrooms & Baths
Split bedrooms Master sitting area/Nursery -
Kitchen
Island Eating bar -
Interior Features
Bonus room Great room Open concept floor plan No formal living/dining Den / office / computer Unfinished/future space -
Exterior Features
Covered front porch Covered rear porch -
Unique Features
Vaulted/Volume/Dramatic ceilings
Additional Services
House Plan Features
-
Bedrooms & Baths
Split bedrooms Master sitting area/Nursery -
Kitchen
Island Eating bar -
Interior Features
Bonus room Great room Open concept floor plan No formal living/dining Den / office / computer Unfinished/future space -
Exterior Features
Covered front porch Covered rear porch -
Unique Features
Vaulted/Volume/Dramatic ceilings






















