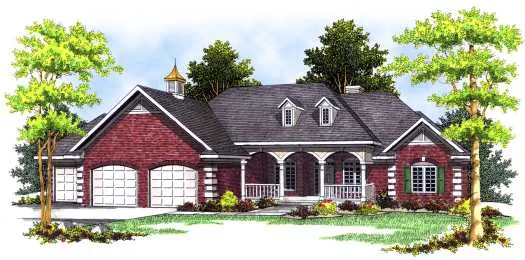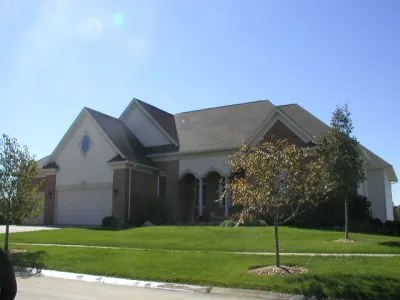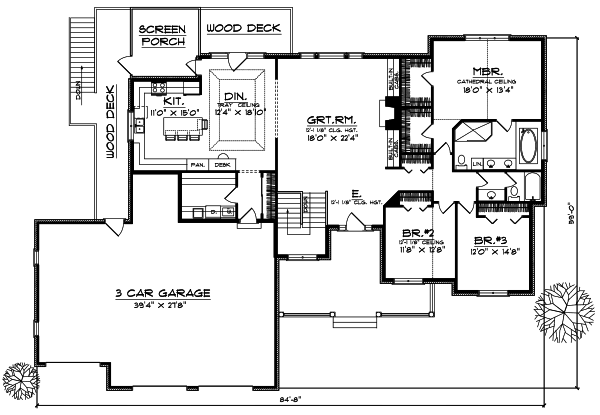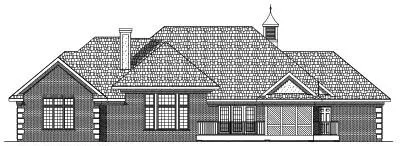House Plans > Southern Style > Plan 7-472
3 Bedroom , 2 Bath Southern House Plan #7-472
All plans are copyrighted by the individual designer.
Photographs may reflect custom changes that were not included in the original design.
Design Comments
140 Screen Room
3 Bedroom , 2 Bath Southern House Plan #7-472
-
![img]() 2213 Sq. Ft.
2213 Sq. Ft.
-
![img]() 3 Bedrooms
3 Bedrooms
-
![img]() 2 Full Baths
2 Full Baths
-
![img]() 1 Story
1 Story
-
![img]() 3 Garages
3 Garages
-
Clicking the Reverse button does not mean you are ordering your plan reversed. It is for visualization purposes only. You may reverse the plan by ordering under “Optional Add-ons”.
Main Floor
![Main Floor Plan: 7-472]()
-
Rear Elevation
Clicking the Reverse button does not mean you are ordering your plan reversed. It is for visualization purposes only. You may reverse the plan by ordering under “Optional Add-ons”.
![Rear Elevation Plan: 7-472]()
See more Specs about plan
FULL SPECS AND FEATURESHouse Plan Highlights
This striking ranch has an eye-catching exterior and a breath-taking interior. A covered front porch provides a welcoming entry. Your first impression will be of the striking great room which features a fireplace surrounded by built-ins and plenty of room for entertaining or family gatherings. The great room is open to the kitchendining room which is made impressive by a large island eating bar a built-in desk and access to a screen porch and two wood decks. Off the kitchen area find a laundry room that leads to the three-car garage. The master bedroom has a graceful cathedral ceiling two walk-in closets and an elaborate private bath. Two other bedrooms share a full bath with a separate vanity area.This floor plan is found in our Southern house plans section
Full Specs and Features
| Total Living Area |
Main floor: 2213 Total Finished Sq. Ft.: 2213 |
|
|---|---|---|
| Beds/Baths |
Bedrooms: 3 Full Baths: 2 |
|
| Garage |
Garage: 1128 Garage Stalls: 3 |
|
| Levels |
1 story |
|
| Dimension |
Width: 84' 8" Depth: 59' 0" |
Height: 26' 4" |
| Roof slope |
8:12 (primary) 10:12 (secondary) |
|
| Walls (exterior) |
2"x6" |
|
| Ceiling heights |
9' (Main) |
Foundation Options
- Basement Standard With Plan
- Crawlspace $395
- Slab $395
House Plan Features
-
Lot Characteristics
Suited for corner lots Suited for a back view -
Bedrooms & Baths
Split bedrooms -
Kitchen
Island Walk-in pantry Eating bar Nook / breakfast -
Interior Features
Great room Open concept floor plan Formal dining room -
Exterior Features
Covered front porch -
Unique Features
Vaulted/Volume/Dramatic ceilings Photos Available -
Garage
Oversized garage (3+) Side-entry garage
Additional Services
House Plan Features
-
Lot Characteristics
Suited for corner lots Suited for a back view -
Bedrooms & Baths
Split bedrooms -
Kitchen
Island Walk-in pantry Eating bar Nook / breakfast -
Interior Features
Great room Open concept floor plan Formal dining room -
Exterior Features
Covered front porch -
Unique Features
Vaulted/Volume/Dramatic ceilings Photos Available -
Garage
Oversized garage (3+) Side-entry garage






















