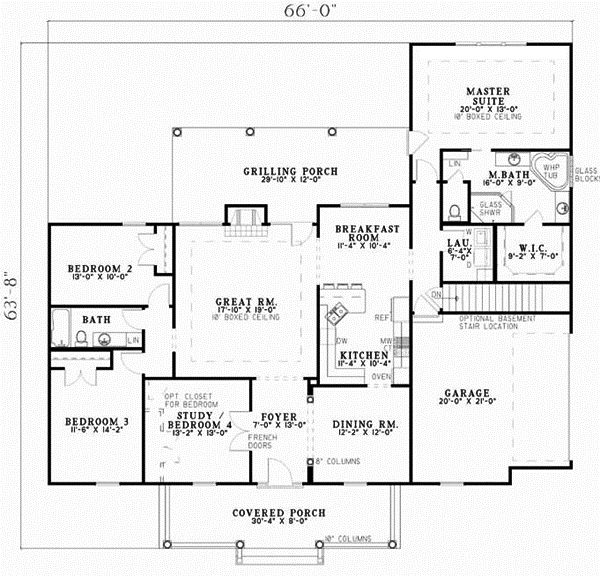House Plans > Southern Style > Plan 12-641
4 Bedroom , 2 Bath Southern House Plan #12-641
All plans are copyrighted by the individual designer.
Photographs may reflect custom changes that were not included in the original design.
4 Bedroom , 2 Bath Southern House Plan #12-641
-
![img]() 2246 Sq. Ft.
2246 Sq. Ft.
-
![img]() 4 Bedrooms
4 Bedrooms
-
![img]() 2 Full Baths
2 Full Baths
-
![img]() 1 Story
1 Story
-
![img]() 2 Garages
2 Garages
-
Clicking the Reverse button does not mean you are ordering your plan reversed. It is for visualization purposes only. You may reverse the plan by ordering under “Optional Add-ons”.
Main Floor
![Main Floor Plan: 12-641]()
See more Specs about plan
FULL SPECS AND FEATURESHouse Plan Highlights
Exterior details on this Historical home add character to this stately, symmetrical design. Upon entering the foyer, French doors lead to an optional study where privacy awaits and beautiful antique furniture can be showcased. While the formal dining room enhanced with elegant columns leads to the well-equipped kitchen. The Breakfast room separates the master suite quarters from the additional bedrooms and has an optional basement stairway next to the garage entry. Retire to your master suite full of amenities, treat yourself to a soak in the corner whirlpool tub and afterwards enjoy private access to the rear-grilling porch for late night stargazing.This floor plan is found in our Southern house plans section
Full Specs and Features
| Total Living Area |
Main floor: 2246 Porches: 503 |
Total Finished Sq. Ft.: 2246 |
|---|---|---|
| Beds/Baths |
Bedrooms: 4 Full Baths: 2 |
|
| Garage |
Garage: 418 Garage Stalls: 2 |
|
| Levels |
1 story |
|
| Dimension |
Width: 66' 0" Depth: 63' 8" |
Height: 21' 6" |
| Roof slope |
8:12 (primary) |
|
| Walls (exterior) |
2"x4" |
|
| Ceiling heights |
9' (Main) |
Foundation Options
- Basement $299
- Daylight basement $299
- Crawlspace Standard With Plan
- Slab Standard With Plan
House Plan Features
-
Lot Characteristics
Suited for corner lots Suited for a back view -
Bedrooms & Baths
Split bedrooms -
Kitchen
Eating bar Nook / breakfast -
Interior Features
Great room Formal dining room Den / office / computer -
Exterior Features
Covered front porch Covered rear porch Grilling porch/outdoor kitchen -
Unique Features
Vaulted/Volume/Dramatic ceilings -
Garage
Side-entry garage
Additional Services
House Plan Features
-
Lot Characteristics
Suited for corner lots Suited for a back view -
Bedrooms & Baths
Split bedrooms -
Kitchen
Eating bar Nook / breakfast -
Interior Features
Great room Formal dining room Den / office / computer -
Exterior Features
Covered front porch Covered rear porch Grilling porch/outdoor kitchen -
Unique Features
Vaulted/Volume/Dramatic ceilings -
Garage
Side-entry garage




















