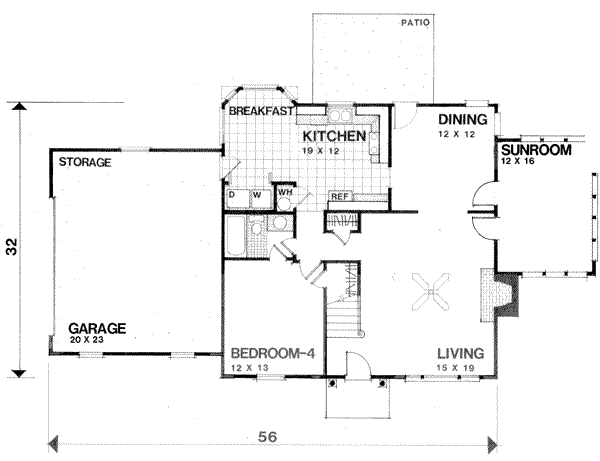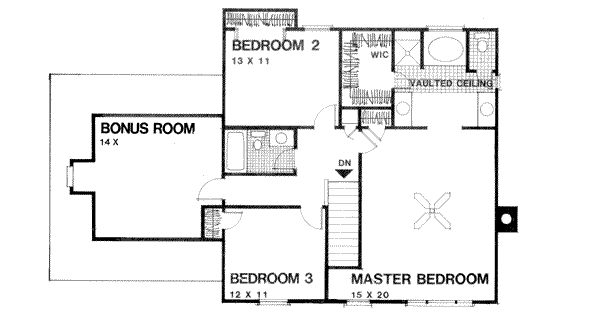House Plans > Southern Style > Plan 4-188
4 Bedroom , 3 Bath Southern House Plan #4-188
All plans are copyrighted by the individual designer.
Photographs may reflect custom changes that were not included in the original design.
4 Bedroom , 3 Bath Southern House Plan #4-188
-
![img]() 2296 Sq. Ft.
2296 Sq. Ft.
-
![img]() 4 Bedrooms
4 Bedrooms
-
![img]() 3 Full Baths
3 Full Baths
-
![img]() 2 Stories
2 Stories
-
![img]() 2 Garages
2 Garages
-
Clicking the Reverse button does not mean you are ordering your plan reversed. It is for visualization purposes only. You may reverse the plan by ordering under “Optional Add-ons”.
Main Floor
![Main Floor Plan: 4-188]()
-
Upper/Second Floor
Clicking the Reverse button does not mean you are ordering your plan reversed. It is for visualization purposes only. You may reverse the plan by ordering under “Optional Add-ons”.
![Upper/Second Floor Plan: 4-188]()
See more Specs about plan
FULL SPECS AND FEATURESHouse Plan Highlights
This elegant European stucco home features 2,296 sq. ft. of living space.? Designed as a four bedroom home, it has an optional 210 sq. ft. bonus room which could be a fifth bedroom.? One bedroom is located on the main level and would function nicely as a guest room, library or office.? The spacious living room measures 15'x19' and is highlighted by a fireplace. Located off the living room is a cheerful sunroom.? It is also accessible from the dining room.? A bay window brightens the breakfast room and kitchen area.? The washer and dryer are conveniently located off of the breakfast room in a laundry closet.? Completing the lower level is a full bath with entrances from the hallway as well as from bredroom #4.The upper level of this plan features a luxurious master suite.? A large walk-in closet plus a secondary closet provide maximum clothing storage space.? The master bath has his-and-hers vanities, separate garden tub and shower and a commode closet.? Also found on this level are two bedrooms, which share a hall bath, and an optional 14'x15' bonus room.
This floor plan is found in our Southern house plans section
Full Specs and Features
| Total Living Area |
Main floor: 1242 Upper floor: 1054 |
Bonus: 210 Total Finished Sq. Ft.: 2296 |
|---|---|---|
| Beds/Baths |
Bedrooms: 4 Full Baths: 3 |
|
| Garage |
Garage Stalls: 2 |
|
| Levels |
2 stories |
|
| Dimension |
Width: 56' 0" Depth: 32' 0" |
Height: 33' 0" |
| Roof slope |
12:12 (primary) |
|
| Walls (exterior) |
2"x4" |
|
| Ceiling heights |
9' (Main) |
Foundation Options
- Basement $350
- Crawlspace Standard With Plan
- Slab $350
House Plan Features
-
Lot Characteristics
Suited for corner lots Suited for a back view -
Bedrooms & Baths
Upstairs Master -
Kitchen
Nook / breakfast -
Interior Features
Bonus room Family room Main Floor laundry Formal living room -
Exterior Features
Screened porch/sunroom -
Garage
Side-entry garage
Additional Services
House Plan Features
-
Lot Characteristics
Suited for corner lots Suited for a back view -
Bedrooms & Baths
Upstairs Master -
Kitchen
Nook / breakfast -
Interior Features
Bonus room Family room Main Floor laundry Formal living room -
Exterior Features
Screened porch/sunroom -
Garage
Side-entry garage





















