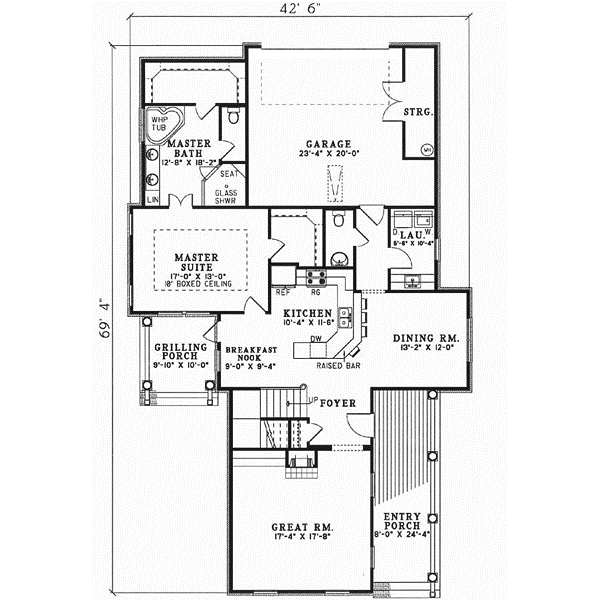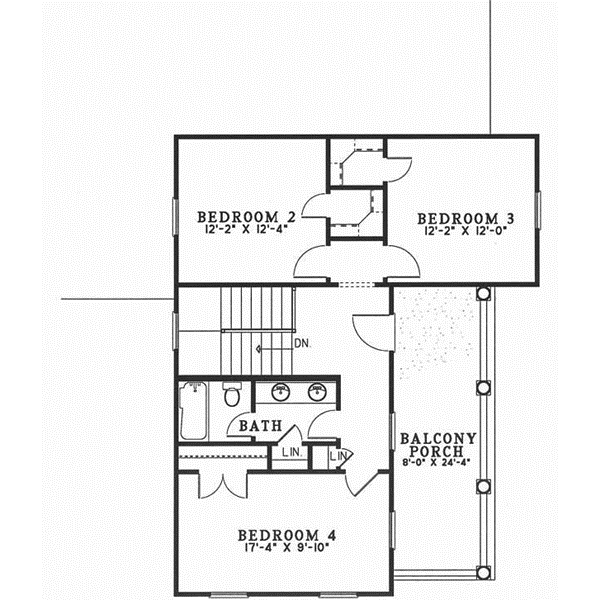House Plans > Southern Style > Plan 12-505
4 Bedroom , 2 Bath Southern House Plan #12-505
All plans are copyrighted by the individual designer.
Photographs may reflect custom changes that were not included in the original design.
4 Bedroom , 2 Bath Southern House Plan #12-505
-
![img]() 2371 Sq. Ft.
2371 Sq. Ft.
-
![img]() 4 Bedrooms
4 Bedrooms
-
![img]() 2-1/2 Baths
2-1/2 Baths
-
![img]() 2 Stories
2 Stories
-
![img]() 2 Garages
2 Garages
-
Clicking the Reverse button does not mean you are ordering your plan reversed. It is for visualization purposes only. You may reverse the plan by ordering under “Optional Add-ons”.
Main Floor
![Main Floor Plan: 12-505]()
-
Upper/Second Floor
Clicking the Reverse button does not mean you are ordering your plan reversed. It is for visualization purposes only. You may reverse the plan by ordering under “Optional Add-ons”.
![Upper/Second Floor Plan: 12-505]()
See more Specs about plan
FULL SPECS AND FEATURESHouse Plan Highlights
This home features a front covered porch, balcony and columns representing true Southern charm. The main level has a great room with fireplace, formal dining area opening to the kitchen and breakfast nook for mealtime enjoyment. A spacious Master suite has a ten-foot boxed ceiling and French door leading into the luxurious private bath. Upstairs are three additional bedrooms and full bathroom with a separate vanity area.This floor plan is found in our Southern house plans section
Full Specs and Features
| Total Living Area |
Main floor: 1599 Upper floor: 772 |
Porches: 486 Total Finished Sq. Ft.: 2371 |
|---|---|---|
| Beds/Baths |
Bedrooms: 4 Full Baths: 2 |
Half Baths: 1 |
| Garage |
Garage: 484 Garage Stalls: 2 |
|
| Levels |
2 stories |
|
| Dimension |
Width: 42' 6" Depth: 69' 4" |
Height: 27' 6" |
| Roof slope |
10:12 (primary) |
|
| Walls (exterior) |
2"x4" |
|
| Ceiling heights |
9' (Main) |
Foundation Options
- Basement $299
- Daylight basement $299
- Crawlspace Standard With Plan
- Slab Standard With Plan
House Plan Features
-
Lot Characteristics
Suited for a narrow lot -
Bedrooms & Baths
Main floor Master -
Kitchen
Eating bar -
Interior Features
Great room Main Floor laundry Loft / balcony No formal living/dining -
Exterior Features
Covered front porch Grilling porch/outdoor kitchen -
Unique Features
Vaulted/Volume/Dramatic ceilings -
Garage
Rear garage Rear-entry garage
Additional Services
House Plan Features
-
Lot Characteristics
Suited for a narrow lot -
Bedrooms & Baths
Main floor Master -
Kitchen
Eating bar -
Interior Features
Great room Main Floor laundry Loft / balcony No formal living/dining -
Exterior Features
Covered front porch Grilling porch/outdoor kitchen -
Unique Features
Vaulted/Volume/Dramatic ceilings -
Garage
Rear garage Rear-entry garage





















