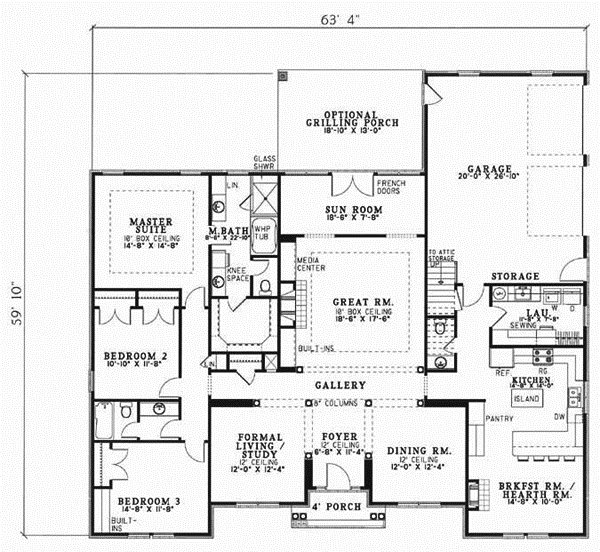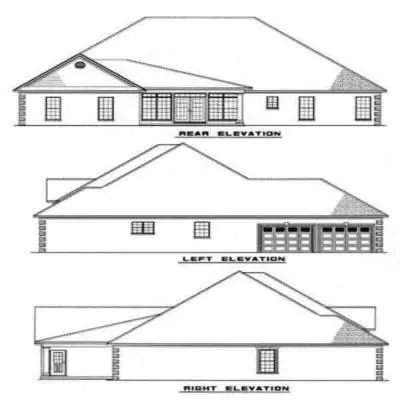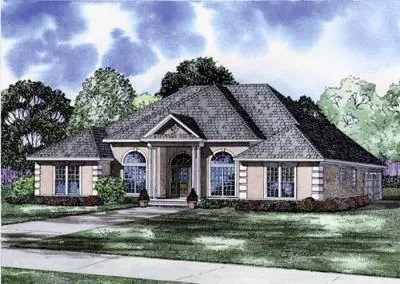House Plans > Southern Style > Plan 12-160
3 Bedroom , 2 Bath Southern House Plan #12-160
All plans are copyrighted by the individual designer.
Photographs may reflect custom changes that were not included in the original design.
3 Bedroom , 2 Bath Southern House Plan #12-160
-
![img]() 2525 Sq. Ft.
2525 Sq. Ft.
-
![img]() 3 Bedrooms
3 Bedrooms
-
![img]() 2-1/2 Baths
2-1/2 Baths
-
![img]() 1 Story
1 Story
-
![img]() 2 Garages
2 Garages
-
Clicking the Reverse button does not mean you are ordering your plan reversed. It is for visualization purposes only. You may reverse the plan by ordering under “Optional Add-ons”.
Main Floor
![Main Floor Plan: 12-160]()
-
Rear Elevation
Clicking the Reverse button does not mean you are ordering your plan reversed. It is for visualization purposes only. You may reverse the plan by ordering under “Optional Add-ons”.
![Rear Elevation Plan: 12-160]()
-
Clicking the Reverse button does not mean you are ordering your plan reversed. It is for visualization purposes only. You may reverse the plan by ordering under “Optional Add-ons”.
![Alternate Elevations Plan: 12-160]()
See more Specs about plan
FULL SPECS AND FEATURESHouse Plan Highlights
Substantial windows with half-round transoms flank a beautiful arched entry to this symmetrical plan. Dividing the formal living and dining areas are exquisite columns and an extended foyer with a shared 12' ceiling. Through the oversized archway, a splendid, grandiose fireplace is centered between built-in media center and bookshelves. Where better to enjoy the splendid days of fall than the significant sun room adjacent to the great room. The second fireplace in the breakfast/hearth room will remove the chill while reading the morning paper.This floor plan is found in our Southern house plans section
Full Specs and Features
| Total Living Area |
Main floor: 2525 Basement: 2525 |
Porches: 318 Total Finished Sq. Ft.: 2525 |
|---|---|---|
| Beds/Baths |
Bedrooms: 3 Full Baths: 2 |
Half Baths: 1 |
| Garage |
Garage: 537 Garage Stalls: 2 |
|
| Levels |
1 story |
|
| Dimension |
Width: 63' 4" Depth: 59' 10" |
Height: 28' 1" |
| Roof slope |
10:12 (primary) |
|
| Walls (exterior) |
2"x4" |
|
| Ceiling heights |
9' (Main) |
Foundation Options
- Basement $299
- Daylight basement $299
- Crawlspace Standard With Plan
- Slab Standard With Plan
House Plan Features
-
Lot Characteristics
Suited for corner lots Suited for a back view -
Kitchen
Island Eating bar Nook / breakfast Hearth room -
Interior Features
Great room Formal dining room Formal living room Den / office / computer -
Exterior Features
Covered rear porch Grilling porch/outdoor kitchen -
Unique Features
Vaulted/Volume/Dramatic ceilings -
Garage
Side-entry garage
Additional Services
House Plan Features
-
Lot Characteristics
Suited for corner lots Suited for a back view -
Kitchen
Island Eating bar Nook / breakfast Hearth room -
Interior Features
Great room Formal dining room Formal living room Den / office / computer -
Exterior Features
Covered rear porch Grilling porch/outdoor kitchen -
Unique Features
Vaulted/Volume/Dramatic ceilings -
Garage
Side-entry garage






















