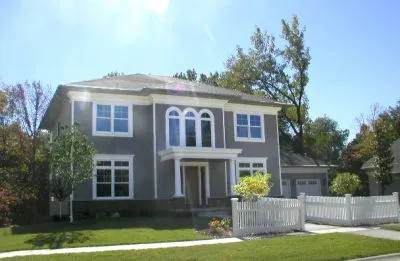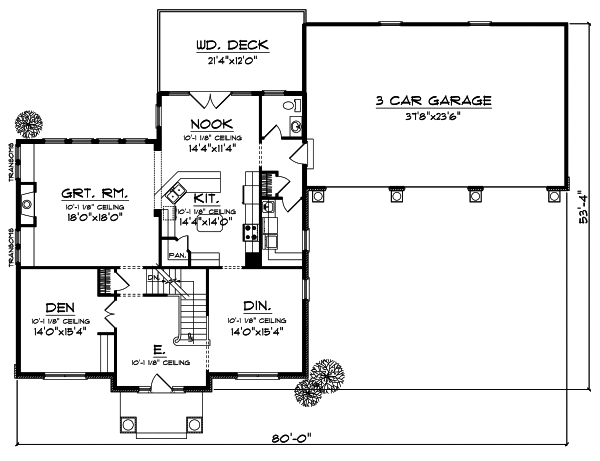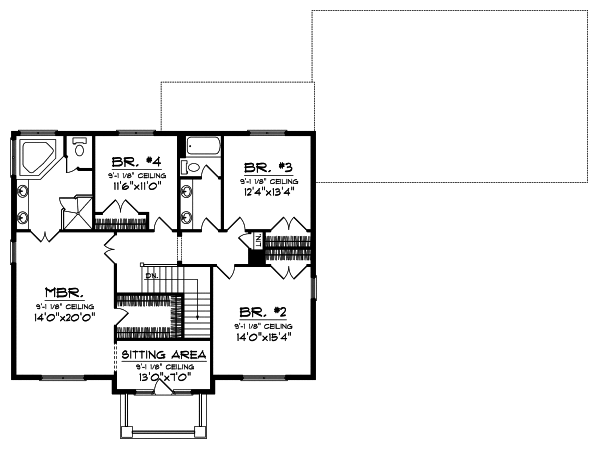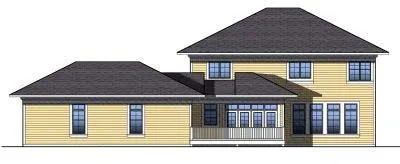House Plans > Southern Style > Plan 7-816
4 Bedroom , 3 Bath Southern House Plan #7-816
All plans are copyrighted by the individual designer.
Photographs may reflect custom changes that were not included in the original design.
4 Bedroom , 3 Bath Southern House Plan #7-816
-
![img]() 3020 Sq. Ft.
3020 Sq. Ft.
-
![img]() 4 Bedrooms
4 Bedrooms
-
![img]() 3 Full Baths
3 Full Baths
-
![img]() 2 Stories
2 Stories
-
![img]() 3 Garages
3 Garages
-
Clicking the Reverse button does not mean you are ordering your plan reversed. It is for visualization purposes only. You may reverse the plan by ordering under “Optional Add-ons”.
Main Floor
![Main Floor Plan: 7-816]()
-
Upper/Second Floor
Clicking the Reverse button does not mean you are ordering your plan reversed. It is for visualization purposes only. You may reverse the plan by ordering under “Optional Add-ons”.
![Upper/Second Floor Plan: 7-816]()
-
Rear Elevation
Clicking the Reverse button does not mean you are ordering your plan reversed. It is for visualization purposes only. You may reverse the plan by ordering under “Optional Add-ons”.
![Rear Elevation Plan: 7-816]()
See more Specs about plan
FULL SPECS AND FEATURESHouse Plan Highlights
Graceful columns a balcony and arched windows are just some of the details that give this home its Southern charm. Inside youll find a very traditional floor plan with a den to your left and a formal dining room to your right as you enter. To the back of the main level you'll love the wall of windows giving you an impressive view of the back yard as you enter the great room. The adjacent kitchen features a breakfast bar that overlooks the great room and nook to create a comfortable living area. Upstairs youll find the master suite complete with corner jacuzzi tub spacious walk-in closet and a sitting area that opens to the balcony on the front of the home. Three additional bedrooms and a full bath complete the upstairs. Finally a three-stall garage flanked with graceful columns provides ample storage space.Important Note This home may NOT be built within a 25 mile radius of Cedar Rapids Iowa.This floor plan is found in our Southern house plans section
Full Specs and Features
| Total Living Area |
Main floor: 1619 Upper floor: 1401 |
Total Finished Sq. Ft.: 3020 |
|---|---|---|
| Beds/Baths |
Bedrooms: 4 Full Baths: 3 |
|
| Garage |
Garage: 885 Garage Stalls: 3 |
|
| Levels |
2 stories |
|
| Dimension |
Width: 80' 0" Depth: 53' 4" |
Height: 30' 1" |
| Roof slope |
6:12 (primary) 6:12 (secondary) |
|
| Walls (exterior) |
2"x6" |
|
| Ceiling heights |
10' (Main) |
Foundation Options
- Basement Standard With Plan
- Crawlspace $395
- Slab $395
House Plan Features
-
Lot Characteristics
Suited for corner lots Suited for a back view Suited for a side-sloping lot -
Bedrooms & Baths
Main floor Master -
Kitchen
Island Butler's pantry Nook / breakfast -
Interior Features
Great room Main Floor laundry Open concept floor plan Formal dining room Den / office / computer -
Exterior Features
Covered rear porch Screened porch/sunroom -
Unique Features
Vaulted/Volume/Dramatic ceilings Photos Available -
Garage
Workshop Oversized garage (3+) Side-entry garage
Additional Services
House Plan Features
-
Lot Characteristics
Suited for corner lots Suited for a back view Suited for a side-sloping lot -
Bedrooms & Baths
Main floor Master -
Kitchen
Island Butler's pantry Nook / breakfast -
Interior Features
Great room Main Floor laundry Open concept floor plan Formal dining room Den / office / computer -
Exterior Features
Covered rear porch Screened porch/sunroom -
Unique Features
Vaulted/Volume/Dramatic ceilings Photos Available -
Garage
Workshop Oversized garage (3+) Side-entry garage























