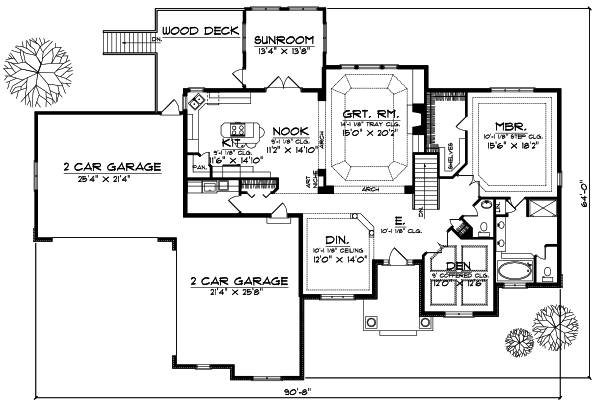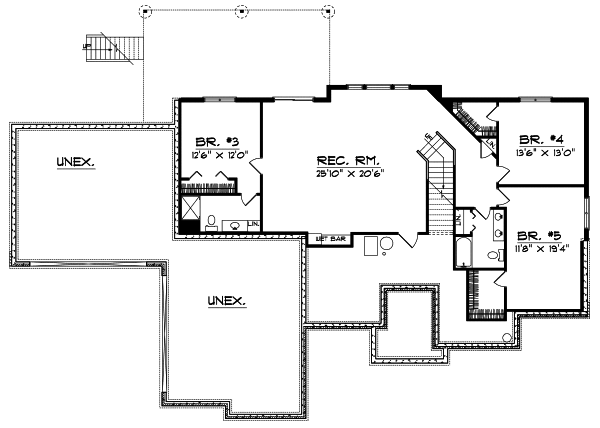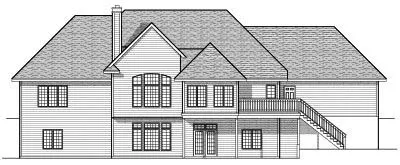House Plans > Southern Style > Plan 7-607
4 Bedroom , 3 Bath Southern House Plan #7-607
All plans are copyrighted by the individual designer.
Photographs may reflect custom changes that were not included in the original design.
4 Bedroom , 3 Bath Southern House Plan #7-607
-
![img]() 3899 Sq. Ft.
3899 Sq. Ft.
-
![img]() 4 Bedrooms
4 Bedrooms
-
![img]() 3-1/2 Baths
3-1/2 Baths
-
![img]() 1 Story
1 Story
-
![img]() 4 Garages
4 Garages
-
Clicking the Reverse button does not mean you are ordering your plan reversed. It is for visualization purposes only. You may reverse the plan by ordering under “Optional Add-ons”.
Main Floor
![Main Floor Plan: 7-607]()
-
Lower Floor
Clicking the Reverse button does not mean you are ordering your plan reversed. It is for visualization purposes only. You may reverse the plan by ordering under “Optional Add-ons”.
![Lower Floor Plan: 7-607]()
-
Rear Elevation
Clicking the Reverse button does not mean you are ordering your plan reversed. It is for visualization purposes only. You may reverse the plan by ordering under “Optional Add-ons”.
![Rear Elevation Plan: 7-607]()
See more Specs about plan
FULL SPECS AND FEATURESHouse Plan Highlights
Graceful columns arched windows and a perfect blend of brick and stucco make this ranch home the perfect addition to every neighborhood. Youll be captivated by the expansive view out the back of the home offered by the great room directly ahead as you enter. Arched openings a tray ceiling and a fireplace flanked by built-ins makes the great room a central attraction for everyone. The adjacent kitchen and nook blend together to create an open floor plan with the great room thats perfect for entertaining. A spacious sunroom and deck are found just off the nook for enjoying the outside world. The large master suite features tray ceilings a large walk-in closet and a bathroom with Jacuzzi tub. Three additional bedrooms two full bathrooms and a large recreation room can be found downstairs making this the perfect home for entertaining large groups.This floor plan is found in our Southern house plans section
Full Specs and Features
| Total Living Area |
Main floor: 2296 Lower Floor: 1603 |
Total Finished Sq. Ft.: 3899 |
|---|---|---|
| Beds/Baths |
Bedrooms: 4 Full Baths: 3 |
Half Baths: 1 |
| Garage |
Garage: 1149 Garage Stalls: 4 |
|
| Levels |
1 story |
|
| Dimension |
Width: 90' 8" Depth: 64' 0" |
Height: 25' 7" |
| Roof slope |
1:12 (primary) 10:12 (secondary) |
|
| Walls (exterior) |
2"x6" |
|
| Ceiling heights |
9' (Main) |
Foundation Options
- Daylight basement Standard With Plan
- Crawlspace $395
- Slab $395
House Plan Features
-
Lot Characteristics
Suited for corner lots Suited for a back view Suited for a down-sloping lot -
Bedrooms & Baths
Main floor Master Master sitting area/Nursery Teen suite/Jack & Jill bath -
Kitchen
Island Walk-in pantry Eating bar Nook / breakfast Hearth room -
Interior Features
Great room Main Floor laundry Open concept floor plan Formal dining room -
Exterior Features
Covered front porch Screened porch/sunroom -
Unique Features
Circular / dual staircases Vaulted/Volume/Dramatic ceilings -
Garage
Oversized garage (3+) Side-entry garage
Additional Services
House Plan Features
-
Lot Characteristics
Suited for corner lots Suited for a back view Suited for a down-sloping lot -
Bedrooms & Baths
Main floor Master Master sitting area/Nursery Teen suite/Jack & Jill bath -
Kitchen
Island Walk-in pantry Eating bar Nook / breakfast Hearth room -
Interior Features
Great room Main Floor laundry Open concept floor plan Formal dining room -
Exterior Features
Covered front porch Screened porch/sunroom -
Unique Features
Circular / dual staircases Vaulted/Volume/Dramatic ceilings -
Garage
Oversized garage (3+) Side-entry garage






















