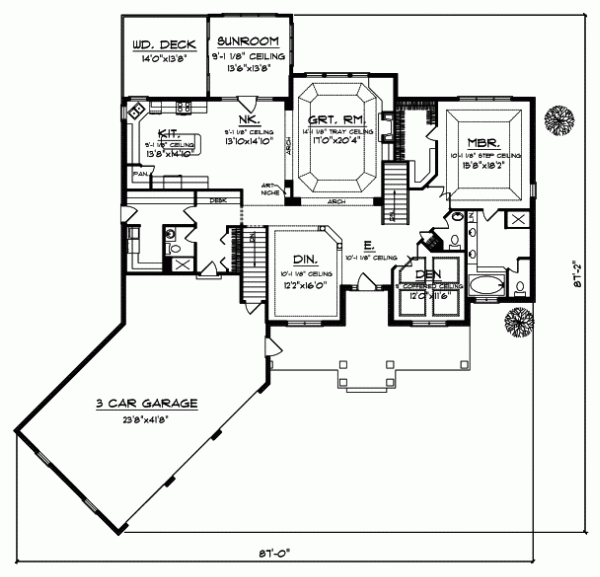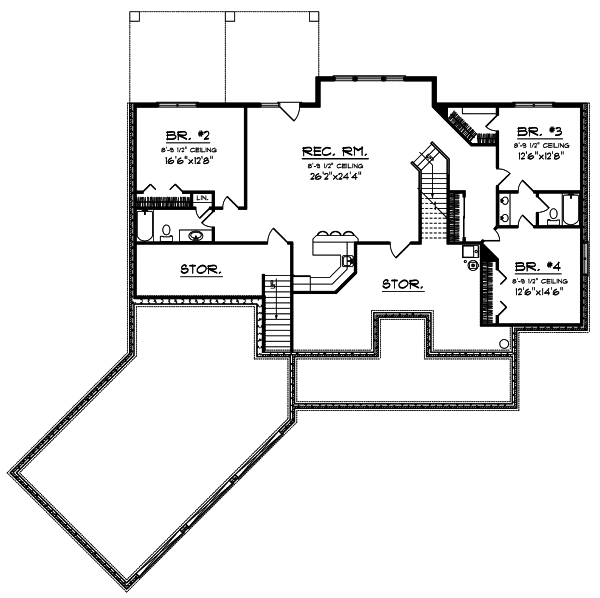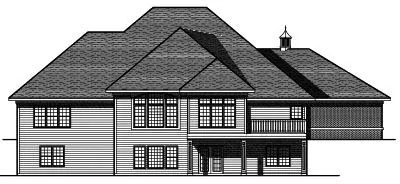House Plans > Southern Style > Plan 7-676
4 Bedroom , 4 Bath Southern House Plan #7-676
All plans are copyrighted by the individual designer.
Photographs may reflect custom changes that were not included in the original design.
4 Bedroom , 4 Bath Southern House Plan #7-676
-
![img]() 4407 Sq. Ft.
4407 Sq. Ft.
-
![img]() 4 Bedrooms
4 Bedrooms
-
![img]() 4-1/2 Baths
4-1/2 Baths
-
![img]() 1 Story
1 Story
-
![img]() 3 Garages
3 Garages
-
Clicking the Reverse button does not mean you are ordering your plan reversed. It is for visualization purposes only. You may reverse the plan by ordering under “Optional Add-ons”.
Main Floor
![Main Floor Plan: 7-676]()
-
Lower Floor
Clicking the Reverse button does not mean you are ordering your plan reversed. It is for visualization purposes only. You may reverse the plan by ordering under “Optional Add-ons”.
![Lower Floor Plan: 7-676]()
-
Rear Elevation
Clicking the Reverse button does not mean you are ordering your plan reversed. It is for visualization purposes only. You may reverse the plan by ordering under “Optional Add-ons”.
![Rear Elevation Plan: 7-676]()
See more Specs about plan
FULL SPECS AND FEATURESHouse Plan Highlights
A columned porch graceful arches and a perfect combination of brick and shingle siding make this home attractive for many buyers. Inside ceiling details art niches and arched openings gives this home a flair thats unique and desirable. The kitchen features an eat-in island and flows into the nook and great room creating a living space thats large enough to entertain. Just off the nook is a peaceful sunroom that has access to the large open deck. The master suite features a tray ceiling spacious walk-in closet jacuzzi tub and dual sinks. In the lower level youll be pleased to find three additional bedrooms two full baths and a spacious recreation room complete with wet bar. A three-stall angled garage with extra storage makes this home a crowd pleaser.This floor plan is found in our Southern house plans section
Full Specs and Features
| Total Living Area |
Main floor: 2636 Lower Floor: 1771 |
Total Finished Sq. Ft.: 4407 |
|---|---|---|
| Beds/Baths |
Bedrooms: 4 Full Baths: 4 |
Half Baths: 1 |
| Garage |
Garage: 1044 Garage Stalls: 3 |
|
| Levels |
1 story |
|
| Dimension |
Width: 87' 0" Depth: 87' 2" |
Height: 30' 3" |
| Roof slope |
10:12 (primary) 10:12 (secondary) |
|
| Walls (exterior) |
2"x6" |
|
| Ceiling heights |
9' (Main) |
Foundation Options
- Daylight basement Standard With Plan
- Crawlspace $395
- Slab $395
House Plan Features
-
Lot Characteristics
Suited for a back view Suited for a side-sloping lot Suited for a down-sloping lot -
Bedrooms & Baths
Split bedrooms -
Kitchen
Island Walk-in pantry Eating bar Nook / breakfast -
Interior Features
Family room Hobby / rec-room Great room Gym / exercise room Open concept floor plan Formal dining room Den / office / computer -
Exterior Features
Screened porch/sunroom -
Unique Features
Vaulted/Volume/Dramatic ceilings -
Garage
Workshop Oversized garage (3+)
Additional Services
House Plan Features
-
Lot Characteristics
Suited for a back view Suited for a side-sloping lot Suited for a down-sloping lot -
Bedrooms & Baths
Split bedrooms -
Kitchen
Island Walk-in pantry Eating bar Nook / breakfast -
Interior Features
Family room Hobby / rec-room Great room Gym / exercise room Open concept floor plan Formal dining room Den / office / computer -
Exterior Features
Screened porch/sunroom -
Unique Features
Vaulted/Volume/Dramatic ceilings -
Garage
Workshop Oversized garage (3+)






















