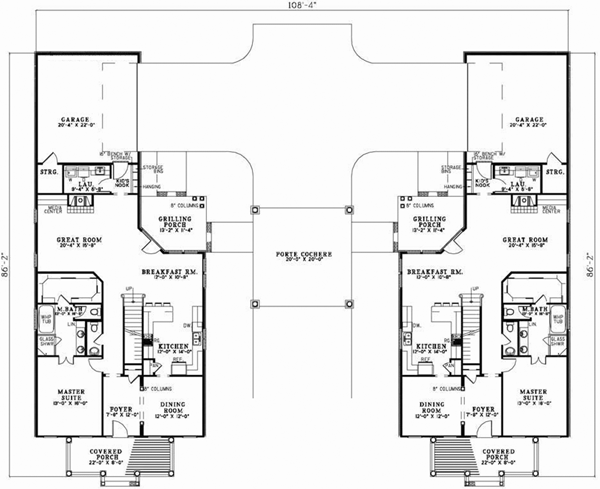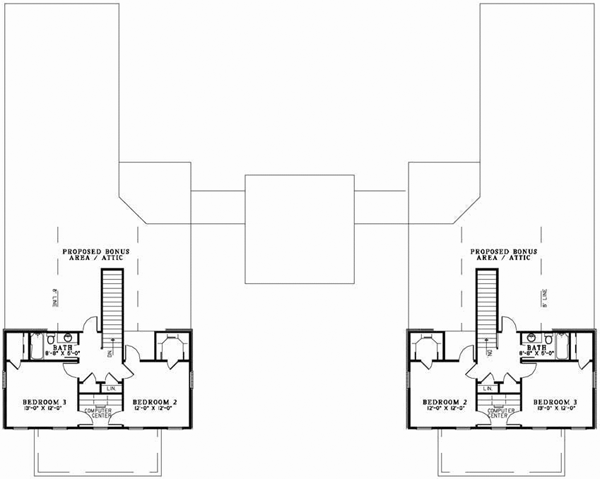House Plans > Southern Style > Plan 12-770
6 Bedroom , 4 Bath Southern House Plan #12-770
All plans are copyrighted by the individual designer.
Photographs may reflect custom changes that were not included in the original design.
6 Bedroom , 4 Bath Southern House Plan #12-770
-
![img]() 4442 Sq. Ft.
4442 Sq. Ft.
-
![img]() 6 Bedrooms
6 Bedrooms
-
![img]() 4-1/2 Baths
4-1/2 Baths
-
![img]() 2 Stories
2 Stories
-
![img]() 4 Garages
4 Garages
-
Clicking the Reverse button does not mean you are ordering your plan reversed. It is for visualization purposes only. You may reverse the plan by ordering under “Optional Add-ons”.
Main Floor
![Main Floor Plan: 12-770]()
-
Upper/Second Floor
Clicking the Reverse button does not mean you are ordering your plan reversed. It is for visualization purposes only. You may reverse the plan by ordering under “Optional Add-ons”.
![Upper/Second Floor Plan: 12-770]()
See more Specs about plan
FULL SPECS AND FEATURESHouse Plan Highlights
From the dormer windows to the columns on the covered front porch, your eyes are drawn to the exquisite exterior details of this dual family plan. The пїЅPorte CochereпїЅ acts as a unifying feature and adds even more visual interest. Inside the mirror image floor plans the masterful use of space allows open airy rooms with 9-foot ceilings on the first floor. The master suiteпїЅs bath includes a double vanity, glass shower and whirlpool bath. Other features include a great room fireplace and media center. Good times are waiting outdoors on the grilling porch. Upstairs highlights included a bath and two bedrooms with a computer center in between that offers convenience.This floor plan is found in our Southern house plans section
Full Specs and Features
| Total Living Area |
Main floor: 3296 Upper floor: 1146 |
Porches: 370 Total Finished Sq. Ft.: 4442 |
|---|---|---|
| Beds/Baths |
Bedrooms: 6 Full Baths: 4 |
Half Baths: 2 |
| Garage |
Garage: 503 Garage Stalls: 4 |
|
| Levels |
2 stories |
|
| Dimension |
Width: 108' 4" Depth: 86' 2" |
Height: 29' 0" |
| Walls (exterior) |
2"x4" |
|
| Ceiling heights |
9' (Main) |
Foundation Options
- Basement $299
- Daylight basement $299
- Crawlspace Standard With Plan
- Slab Standard With Plan
House Plan Features
-
Kitchen
Eating bar Nook / breakfast -
Interior Features
Bonus room Great room Formal dining room Unfinished/future space -
Exterior Features
Covered front porch Covered rear porch Porte Cochere Grilling porch/outdoor kitchen -
Garage
Rear garage Side-entry garage
Additional Services
House Plan Features
-
Kitchen
Eating bar Nook / breakfast -
Interior Features
Bonus room Great room Formal dining room Unfinished/future space -
Exterior Features
Covered front porch Covered rear porch Porte Cochere Grilling porch/outdoor kitchen -
Garage
Rear garage Side-entry garage





















