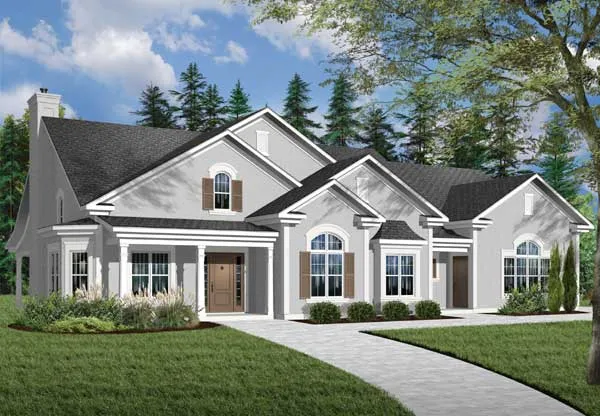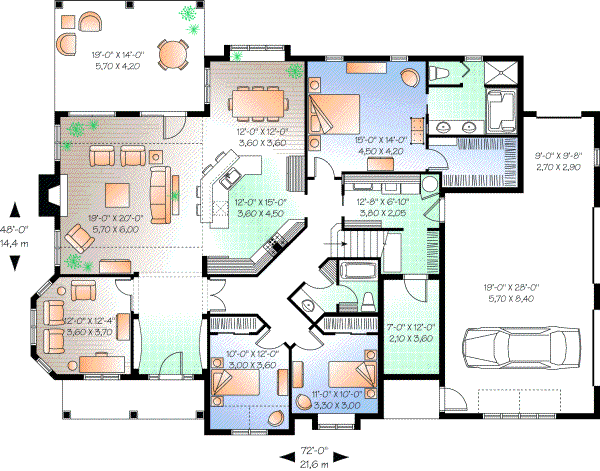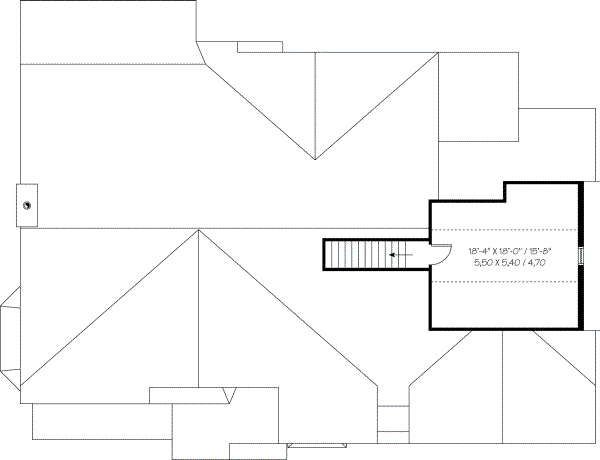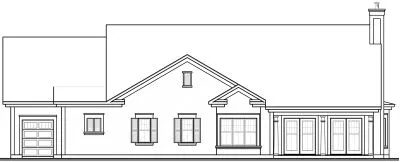House Plans > Sunbelt Style > Plan 5-584
3 Bedroom , 2 Bath Sunbelt House Plan #5-584
All plans are copyrighted by the individual designer.
Photographs may reflect custom changes that were not included in the original design.
Design Comments
"This designer does not include electrical layouts with their designs."
"Allow up to 15 business days for delivery."
3 Bedroom , 2 Bath Sunbelt House Plan #5-584
-
![img]() 2250 Sq. Ft.
2250 Sq. Ft.
-
![img]() 3 Bedrooms
3 Bedrooms
-
![img]() 2 Full Baths
2 Full Baths
-
![img]() 1 Story
1 Story
-
![img]() 2 Garages
2 Garages
-
Clicking the Reverse button does not mean you are ordering your plan reversed. It is for visualization purposes only. You may reverse the plan by ordering under “Optional Add-ons”.
Main Floor
![Main Floor Plan: 5-584]()
-
Bonus Floor
Clicking the Reverse button does not mean you are ordering your plan reversed. It is for visualization purposes only. You may reverse the plan by ordering under “Optional Add-ons”.
![Bonus Floor Plan: 5-584]()
-
Rear Elevation
Clicking the Reverse button does not mean you are ordering your plan reversed. It is for visualization purposes only. You may reverse the plan by ordering under “Optional Add-ons”.
![Rear Elevation Plan: 5-584]()
See more Specs about plan
FULL SPECS AND FEATURESHouse Plan Highlights
9' ceiling throughout the main level and increased to 16' in the entry and the living room. Game room in the front that can easily be converted in a home office or in a more official dining room. Large living room with fireplace and abundant fenestration open to the kitchen with a large islandlunch counter quite friendly. Hurricane shelter on the main level. Golf cart space provided in the garage.This floor plan is found in our Sunbelt house plans section
Full Specs and Features
| Total Living Area |
Main floor: 2250 Bonus: 393 |
Total Finished Sq. Ft.: 2250 |
|---|---|---|
| Beds/Baths |
Bedrooms: 3 Full Baths: 2 |
|
| Garage |
Garage: 667 Garage Stalls: 2 |
|
| Levels |
1 story |
|
| Dimension |
Width: 72' 0" Depth: 48' 0" |
Height: 24' 10" |
| Walls (exterior) |
2"x6" |
|
| Ceiling heights |
9' (Main) |
Foundation Options
- Basement $395
- Crawlspace $395
- Slab Standard With Plan
House Plan Features
-
Lot Characteristics
Suited for corner lots Suited for a front view Suited for a back view -
Kitchen
Island Eating bar Hearth room -
Interior Features
Great room Open concept floor plan Mud room Formal living room -
Exterior Features
Covered front porch Covered rear porch Screened porch/sunroom -
Unique Features
Vaulted/Volume/Dramatic ceilings Photos Available -
Garage
Workshop Side-entry garage
Additional Services
House Plan Features
-
Lot Characteristics
Suited for corner lots Suited for a front view Suited for a back view -
Kitchen
Island Eating bar Hearth room -
Interior Features
Great room Open concept floor plan Mud room Formal living room -
Exterior Features
Covered front porch Covered rear porch Screened porch/sunroom -
Unique Features
Vaulted/Volume/Dramatic ceilings Photos Available -
Garage
Workshop Side-entry garage

























