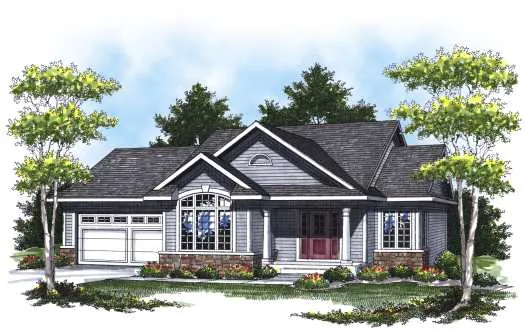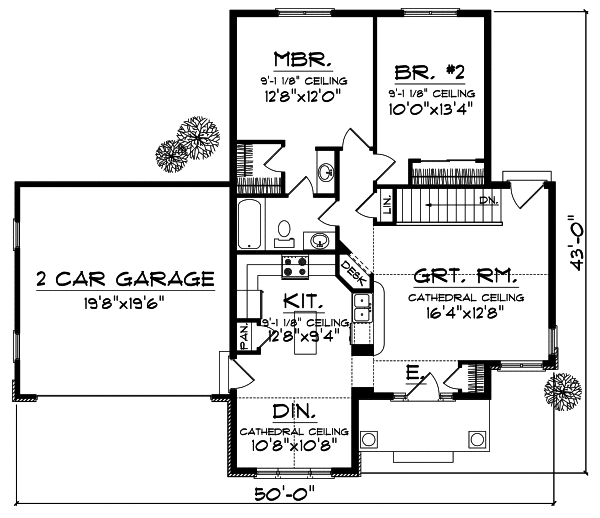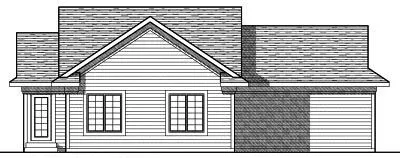House Plans > Traditional Style > Plan 7-790
2 Bedroom , 1 Bath Traditional House Plan #7-790
All plans are copyrighted by the individual designer.
Photographs may reflect custom changes that were not included in the original design.
2 Bedroom , 1 Bath Traditional House Plan #7-790
-
![img]() 1048 Sq. Ft.
1048 Sq. Ft.
-
![img]() 2 Bedrooms
2 Bedrooms
-
![img]() 1 Full Baths
1 Full Baths
-
![img]() 1 Story
1 Story
-
![img]() 2 Garages
2 Garages
-
Clicking the Reverse button does not mean you are ordering your plan reversed. It is for visualization purposes only. You may reverse the plan by ordering under “Optional Add-ons”.
Main Floor
![Main Floor Plan: 7-790]()
-
Rear Elevation
Clicking the Reverse button does not mean you are ordering your plan reversed. It is for visualization purposes only. You may reverse the plan by ordering under “Optional Add-ons”.
![Rear Elevation Plan: 7-790]()
See more Specs about plan
FULL SPECS AND FEATURESHouse Plan Highlights
At just over 1000 square feet this adorable ranch makes use of every inch of living space making it the perfect home for someone just starting out. The roof lines are easy to build yet stylish enough to give this home curb appeal that will fit into just about any neighborhood. Inside an open floor plan with voluminous ceilings adds to the impression that this home is larger than it actually is. The kitchen features a walk-in pantry an eat-in island and an open view to the large great room here you'll find 16-foot ceilings and access to a built-in desk. The master suite has double sinks a walk-in closet and 9-foot ceilings in the bedroom. An additional bedroom and a den complete this home.This floor plan is found in our Traditional house plans section
Full Specs and Features
| Total Living Area |
Main floor: 1048 Total Finished Sq. Ft.: 1048 |
|
|---|---|---|
| Beds/Baths |
Bedrooms: 2 Full Baths: 1 |
|
| Garage |
Garage: 400 Garage Stalls: 2 |
|
| Levels |
1 story |
|
| Dimension |
Width: 50' 0" Depth: 43' 0" |
Height: 19' 2" |
| Roof slope |
8:12 (primary) 8:12 (secondary) |
|
| Walls (exterior) |
2"x6" |
|
| Ceiling heights |
9' (Main) |
Foundation Options
- Basement Standard With Plan
- Crawlspace $395
- Slab $395
House Plan Features
-
Lot Characteristics
Suited for a back view Suited for a narrow lot -
Bedrooms & Baths
Upstairs Master -
Kitchen
Eating bar -
Interior Features
Great room Upstairs laundry No formal living/dining -
Exterior Features
Covered front porch Covered rear porch Screened porch/sunroom -
Unique Features
Vaulted/Volume/Dramatic ceilings -
Garage
Oversized garage (3+)
Additional Services
House Plan Features
-
Lot Characteristics
Suited for a back view Suited for a narrow lot -
Bedrooms & Baths
Upstairs Master -
Kitchen
Eating bar -
Interior Features
Great room Upstairs laundry No formal living/dining -
Exterior Features
Covered front porch Covered rear porch Screened porch/sunroom -
Unique Features
Vaulted/Volume/Dramatic ceilings -
Garage
Oversized garage (3+)





















