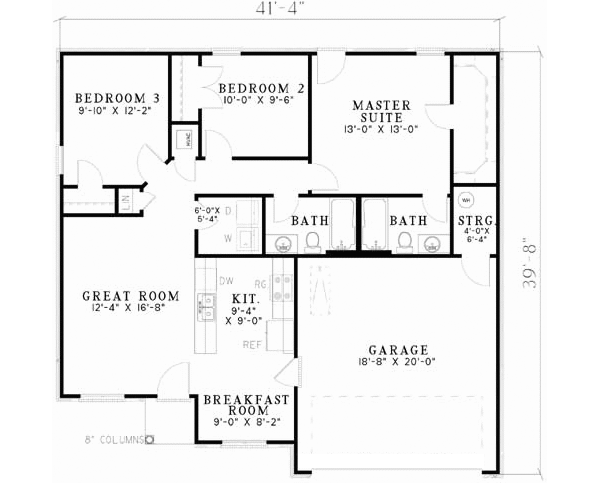House Plans > Traditional Style > Plan 12-663
3 Bedroom , 2 Bath Traditional House Plan #12-663
All plans are copyrighted by the individual designer.
Photographs may reflect custom changes that were not included in the original design.
3 Bedroom , 2 Bath Traditional House Plan #12-663
-
![img]() 1106 Sq. Ft.
1106 Sq. Ft.
-
![img]() 3 Bedrooms
3 Bedrooms
-
![img]() 2 Full Baths
2 Full Baths
-
![img]() 1 Story
1 Story
-
![img]() 2 Garages
2 Garages
-
Clicking the Reverse button does not mean you are ordering your plan reversed. It is for visualization purposes only. You may reverse the plan by ordering under “Optional Add-ons”.
Main Floor
![Main Floor Plan: 12-663]()
See more Specs about plan
FULL SPECS AND FEATURESHouse Plan Highlights
This design utilizes every square inch! An 8-inch round column on the quaint entry porch gives an elegant flair to the exterior while angled walls create a unique interior design. A step-saver kitchen blends with the breakfast room and has a nearby garage entry for convenience. The private master suite with giant walk-in closet, enjoys French door access to the rear-yard.This floor plan is found in our Traditional house plans section
Full Specs and Features
| Total Living Area |
Main floor: 1106 Porches: 20 |
Total Finished Sq. Ft.: 1106 |
|---|---|---|
| Beds/Baths |
Bedrooms: 3 Full Baths: 2 |
|
| Garage |
Garage: 436 Garage Stalls: 2 |
|
| Levels |
1 story |
|
| Dimension |
Width: 41' 4" Depth: 39' 8" |
Height: 17' 0" |
| Roof slope |
6:12 (primary) |
|
| Walls (exterior) |
2"x4" |
|
| Ceiling heights |
8' (Main) |
Foundation Options
- Basement $299
- Daylight basement $299
- Crawlspace Standard With Plan
- Slab Standard With Plan
House Plan Features
-
Lot Characteristics
Suited for a narrow lot -
Interior Features
Great room Open concept floor plan No formal living/dining
Additional Services
House Plan Features
-
Lot Characteristics
Suited for a narrow lot -
Interior Features
Great room Open concept floor plan No formal living/dining




















