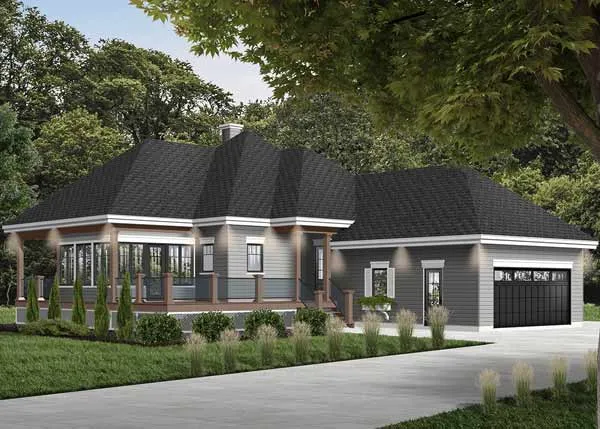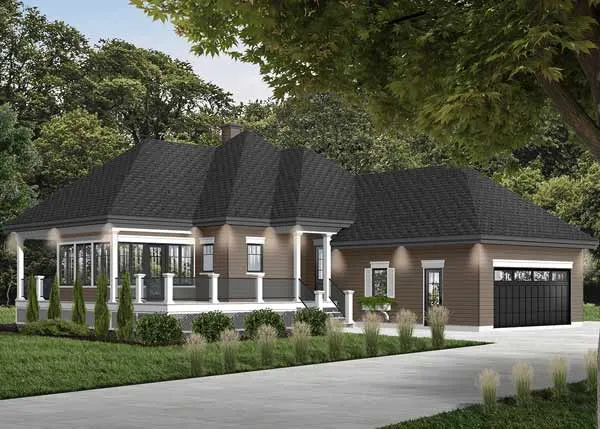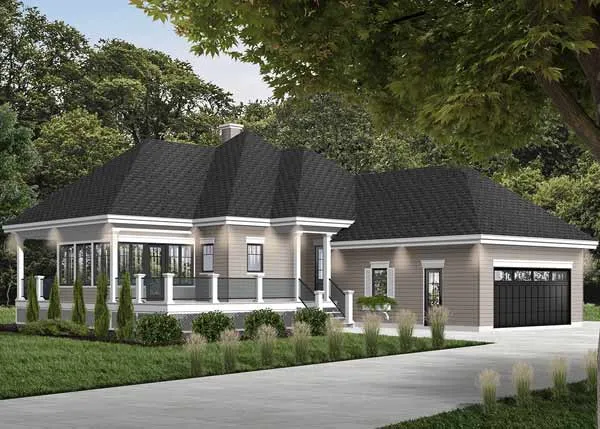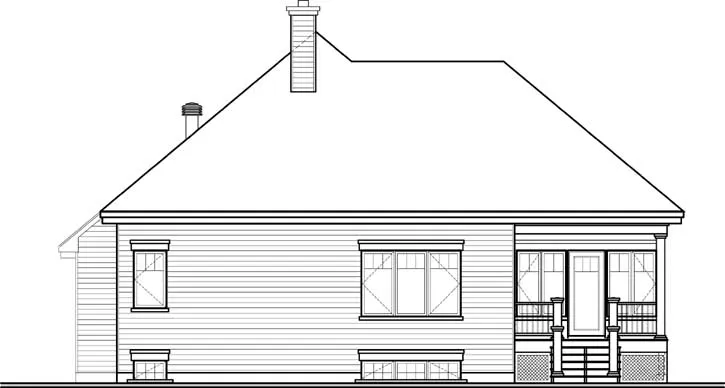House Plans > Traditional Style > Plan 5-1105
2 Bedroom , 2 Bath Traditional House Plan #5-1105
All plans are copyrighted by the individual designer.
Photographs may reflect custom changes that were not included in the original design.
Design Comments
"This designer does not include electrical layouts with their designs."
"Allow up to 15 business days for delivery."
2 Bedroom , 2 Bath Traditional House Plan #5-1105
-
![img]() 1146 Sq. Ft.
1146 Sq. Ft.
-
![img]() 2 Bedrooms
2 Bedrooms
-
![img]() 2 Full Baths
2 Full Baths
-
![img]() 1 Story
1 Story
-
![img]() 2 Garages
2 Garages
-
Clicking the Reverse button does not mean you are ordering your plan reversed. It is for visualization purposes only. You may reverse the plan by ordering under “Optional Add-ons”.
Main Floor
![Main Floor Plan: 5-1105]()
-
Rear Elevation
Clicking the Reverse button does not mean you are ordering your plan reversed. It is for visualization purposes only. You may reverse the plan by ordering under “Optional Add-ons”.
![Rear Elevation Plan: 5-1105]()
See more Specs about plan
FULL SPECS AND FEATURESHouse Plan Highlights
9' ceiling on first level. Entirely open living area. Master suite with private bathroom with 72 x 42 shower. Lateral sunroom accessible from dining room and from the two terraces (front and rear).This floor plan is found in our Traditional house plans section
Full Specs and Features
| Total Living Area |
Main floor: 1146 Basement: 1146 |
Total Finished Sq. Ft.: 1146 |
|---|---|---|
| Beds/Baths |
Bedrooms: 2 Full Baths: 2 |
|
| Garage |
Garage: 486 Garage Stalls: 2 |
|
| Levels |
1 story |
|
| Dimension |
Width: 35' 4" Depth: 60' 8" |
Height: 27' 5" |
| Walls (exterior) |
2"x6" |
|
| Ceiling heights |
9' (Main) |
Foundation Options
- Basement Standard With Plan
- Crawlspace $395
House Plan Features
-
Lot Characteristics
Suited for a narrow lot -
Kitchen
Island Eating bar -
Interior Features
Great room Open concept floor plan No formal living/dining -
Exterior Features
Covered rear porch Screened porch/sunroom -
Unique Features
Photos Available
Additional Services
House Plan Features
-
Lot Characteristics
Suited for a narrow lot -
Kitchen
Island Eating bar -
Interior Features
Great room Open concept floor plan No formal living/dining -
Exterior Features
Covered rear porch Screened porch/sunroom -
Unique Features
Photos Available ML model available

























