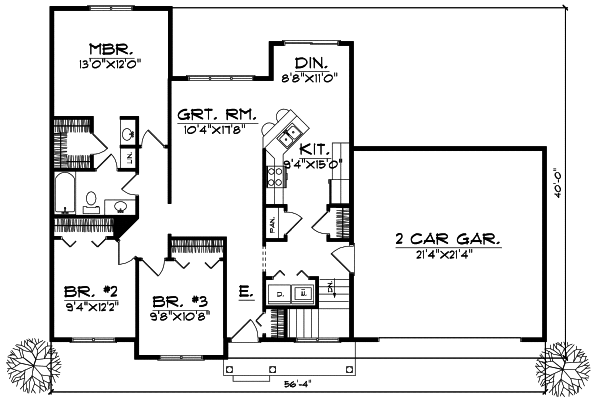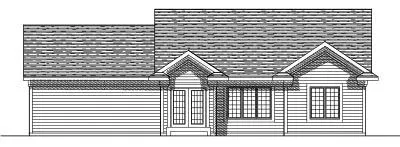House Plans > Traditional Style > Plan 7-537
3 Bedroom , 2 Bath Traditional House Plan #7-537
All plans are copyrighted by the individual designer.
Photographs may reflect custom changes that were not included in the original design.
3 Bedroom , 2 Bath Traditional House Plan #7-537
-
![img]() 1206 Sq. Ft.
1206 Sq. Ft.
-
![img]() 3 Bedrooms
3 Bedrooms
-
![img]() 2 Full Baths
2 Full Baths
-
![img]() 1 Story
1 Story
-
![img]() 2 Garages
2 Garages
-
Clicking the Reverse button does not mean you are ordering your plan reversed. It is for visualization purposes only. You may reverse the plan by ordering under “Optional Add-ons”.
Main Floor
![Main Floor Plan: 7-537]()
-
Rear Elevation
Clicking the Reverse button does not mean you are ordering your plan reversed. It is for visualization purposes only. You may reverse the plan by ordering under “Optional Add-ons”.
![Rear Elevation Plan: 7-537]()
See more Specs about plan
FULL SPECS AND FEATURESHouse Plan Highlights
This petite ranch-style design makes a wonderful home for a family just starting out. Th floor plan was thoughtfully designed to make use of every square foot of space to create a living space that is comfortable and roomy. The entry leads family and friends to a great room filled with light from a triplet of multi-pane windows. A snack-bar peninsula encourages conversation and complements a bumped-out dining room. Bedrooms are on the right and include a master bedroom with a private vanity and direct access to the shared full bath.This floor plan is found in our Traditional house plans section
Full Specs and Features
| Total Living Area |
Main floor: 1206 Total Finished Sq. Ft.: 1206 |
|
|---|---|---|
| Beds/Baths |
Bedrooms: 3 Full Baths: 2 |
|
| Garage |
Garage: 455 Garage Stalls: 2 |
|
| Levels |
1 story |
|
| Dimension |
Width: 56' 4" Depth: 40' 0" |
Height: 21' 4" |
| Roof slope |
8:12 (primary) |
|
| Walls (exterior) |
2"x4" |
|
| Ceiling heights |
9' (Main) |
Foundation Options
- Basement Standard With Plan
- Crawlspace $395
- Slab $395
House Plan Features
-
Lot Characteristics
Suited for a narrow lot -
Kitchen
Nook / breakfast -
Interior Features
Family room Formal living room -
Unique Features
Vaulted/Volume/Dramatic ceilings
Additional Services
House Plan Features
-
Lot Characteristics
Suited for a narrow lot -
Kitchen
Nook / breakfast -
Interior Features
Family room Formal living room -
Unique Features
Vaulted/Volume/Dramatic ceilings





















