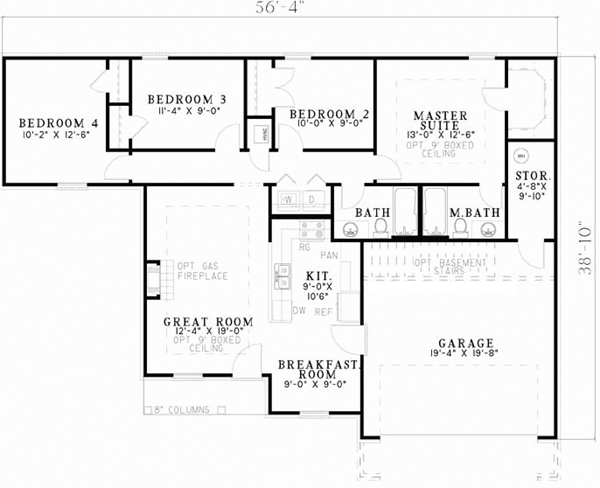House Plans > Traditional Style > Plan 12-665
4 Bedroom , 2 Bath Traditional House Plan #12-665
All plans are copyrighted by the individual designer.
Photographs may reflect custom changes that were not included in the original design.
4 Bedroom , 2 Bath Traditional House Plan #12-665
-
![img]() 1271 Sq. Ft.
1271 Sq. Ft.
-
![img]() 4 Bedrooms
4 Bedrooms
-
![img]() 2 Full Baths
2 Full Baths
-
![img]() 1 Story
1 Story
-
![img]() 2 Garages
2 Garages
-
Clicking the Reverse button does not mean you are ordering your plan reversed. It is for visualization purposes only. You may reverse the plan by ordering under “Optional Add-ons”.
Main Floor
![Main Floor Plan: 12-665]()
See more Specs about plan
FULL SPECS AND FEATURESHouse Plan Highlights
Appearing much larger than it actually is ? this home plan includes everything a single parent or small family might need. An optional basement is available for this design giving you a vast array of options. The quaint front porch has 8-inch columns adding a nice touch to this conservative design. This step-saver kitchen and sunny breakfast room are located at the front of the home while all bedrooms are placed at the rear of the home for added privacy. For a touch of elegance, nine-foot boxed ceilings are used in the great room and master suite bedroom giving an illusion of a much larger space. The master suited has a large walk-in closet and private bathroom while the additional two bedrooms share the other full bathroom. Conveniently located in the hallway is the laundry area with storage above and bi-fold doors for easy access. A two-car garage with storage completes this design.This floor plan is found in our Traditional house plans section
Full Specs and Features
| Total Living Area |
Main floor: 1271 Porches: 48 |
Total Finished Sq. Ft.: 1271 |
|---|---|---|
| Beds/Baths |
Bedrooms: 4 Full Baths: 2 |
|
| Garage |
Garage: 446 Garage Stalls: 2 |
|
| Levels |
1 story |
|
| Dimension |
Width: 56' 4" Depth: 38' 10" |
Height: 19' 0" |
| Roof slope |
7:12 (primary) |
|
| Walls (exterior) |
2"x4" |
|
| Ceiling heights |
8' (Main) |
Foundation Options
- Basement $299
- Daylight basement $299
- Crawlspace Standard With Plan
- Slab Standard With Plan
House Plan Features
-
Interior Features
Great room Open concept floor plan No formal living/dining -
Exterior Features
Covered front porch -
Unique Features
Vaulted/Volume/Dramatic ceilings
Additional Services
House Plan Features
-
Interior Features
Great room Open concept floor plan No formal living/dining -
Exterior Features
Covered front porch -
Unique Features
Vaulted/Volume/Dramatic ceilings




















