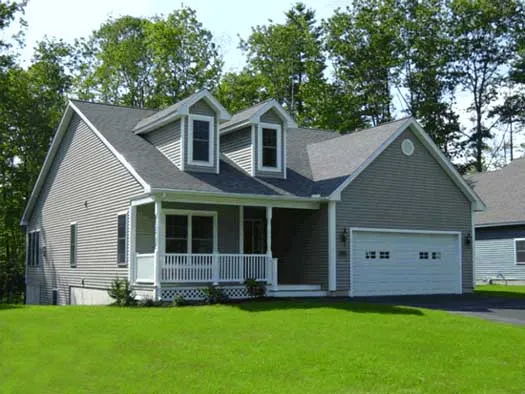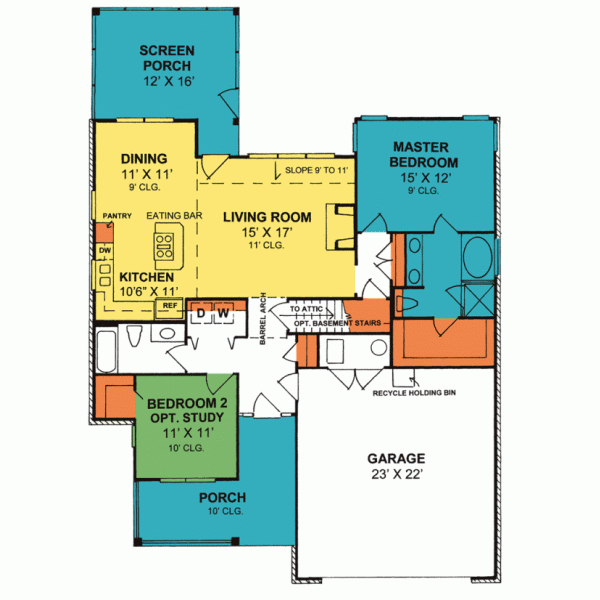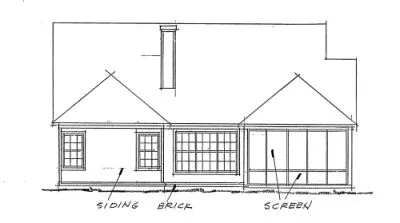House Plans > Traditional Style > Plan 11-270
2 Bedroom , 2 Bath Traditional House Plan #11-270
All plans are copyrighted by the individual designer.
Photographs may reflect custom changes that were not included in the original design.
2 Bedroom , 2 Bath Traditional House Plan #11-270
-
![img]() 1274 Sq. Ft.
1274 Sq. Ft.
-
![img]() 2 Bedrooms
2 Bedrooms
-
![img]() 2 Full Baths
2 Full Baths
-
![img]() 1 Story
1 Story
-
![img]() 2 Garages
2 Garages
-
Clicking the Reverse button does not mean you are ordering your plan reversed. It is for visualization purposes only. You may reverse the plan by ordering under “Optional Add-ons”.
Main Floor
![Main Floor Plan: 11-270]()
-
Rear Elevation
Clicking the Reverse button does not mean you are ordering your plan reversed. It is for visualization purposes only. You may reverse the plan by ordering under “Optional Add-ons”.
![Rear Elevation Plan: 11-270]()
See more Specs about plan
FULL SPECS AND FEATURESHouse Plan Highlights
The home represented by this photograph may differ from our home plan as originally designed. Please reference the original design artwork shown.This floor plan is found in our Traditional house plans section
Full Specs and Features
| Total Living Area |
Main floor: 1274 Porches: 374 |
Total Finished Sq. Ft.: 1274 |
|---|---|---|
| Beds/Baths |
Bedrooms: 2 Full Baths: 2 |
|
| Garage |
Garage: 529 Garage Stalls: 2 |
|
| Levels |
1 story |
|
| Dimension |
Width: 44' 0" Depth: 62' 0" |
Height: 24' 0" |
| Walls (exterior) |
2"x4" |
|
| Ceiling heights |
9' (Main) |
Foundation Options
- Basement $195
- Crawlspace $195
- Slab Standard With Plan
House Plan Features
-
Lot Characteristics
Suited for a narrow lot -
Bedrooms & Baths
Split bedrooms -
Kitchen
Island Eating bar -
Interior Features
Open concept floor plan No formal living/dining Den / office / computer -
Exterior Features
Covered front porch Covered rear porch Screened porch/sunroom -
Unique Features
Vaulted/Volume/Dramatic ceilings Photos Available
Additional Services
House Plan Features
-
Lot Characteristics
Suited for a narrow lot -
Bedrooms & Baths
Split bedrooms -
Kitchen
Island Eating bar -
Interior Features
Open concept floor plan No formal living/dining Den / office / computer -
Exterior Features
Covered front porch Covered rear porch Screened porch/sunroom -
Unique Features
Vaulted/Volume/Dramatic ceilings Photos Available






















