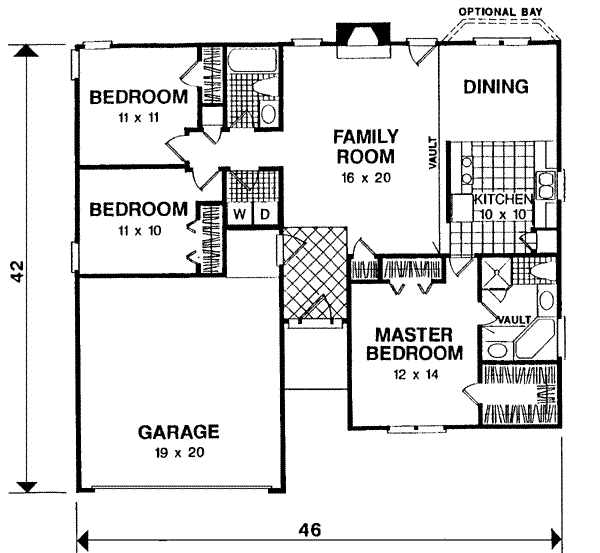House Plans > Traditional Style > Plan 4-108
3 Bedroom , 2 Bath Traditional House Plan #4-108
All plans are copyrighted by the individual designer.
Photographs may reflect custom changes that were not included in the original design.
3 Bedroom , 2 Bath Traditional House Plan #4-108
-
![img]() 1296 Sq. Ft.
1296 Sq. Ft.
-
![img]() 3 Bedrooms
3 Bedrooms
-
![img]() 2 Full Baths
2 Full Baths
-
![img]() 1 Story
1 Story
-
![img]() 2 Garages
2 Garages
-
Clicking the Reverse button does not mean you are ordering your plan reversed. It is for visualization purposes only. You may reverse the plan by ordering under “Optional Add-ons”.
Main Floor
![Main Floor Plan: 4-108]()
See more Specs about plan
FULL SPECS AND FEATURESHouse Plan Highlights
This split-foyer design features 1,261 sq. ft. of living space. The main level has a 21'2"x13'6" great room with a fireplace and double French doors leading onto a deck. A corridor kitchen and dining area make entertaining a breeze! The sunny master suite measures 12'x14'6" and has a walk-in closet and master bath. The two remaining bedrooms share a hall bath. The washer/dryer are conveniently located in a laundry closet.This floor plan is found in our Traditional house plans section
Full Specs and Features
| Total Living Area |
Main floor: 1296 Total Finished Sq. Ft.: 1296 |
|
|---|---|---|
| Beds/Baths |
Bedrooms: 3 Full Baths: 2 |
|
| Garage |
Garage Stalls: 2 |
|
| Levels |
1 story |
|
| Dimension |
Width: 46' 0" Depth: 42' 0" |
Height: 17' 6" |
| Roof slope |
6:12 (primary) |
|
| Walls (exterior) |
2"x4" |
|
| Ceiling heights |
8' (Main) |
Foundation Options
- Basement $350
- Crawlspace $350
- Slab Standard With Plan
House Plan Features
-
Lot Characteristics
Suited for a back view Suited for a narrow lot -
Interior Features
Family room No formal living/dining -
Unique Features
Vaulted/Volume/Dramatic ceilings
Additional Services
House Plan Features
-
Lot Characteristics
Suited for a back view Suited for a narrow lot -
Interior Features
Family room No formal living/dining -
Unique Features
Vaulted/Volume/Dramatic ceilings




















