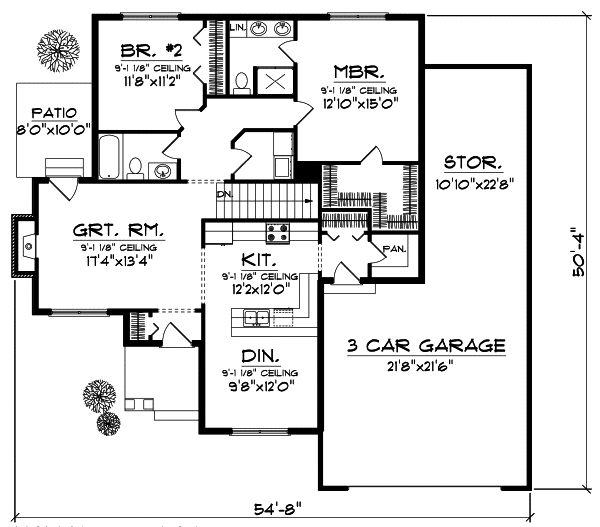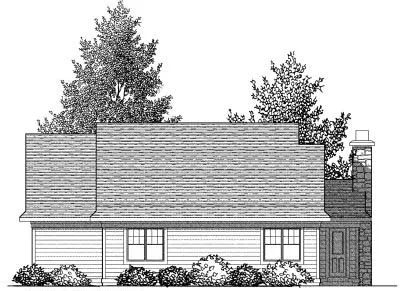House Plans > Traditional Style > Plan 7-825
2 Bedroom , 2 Bath Traditional House Plan #7-825
All plans are copyrighted by the individual designer.
Photographs may reflect custom changes that were not included in the original design.
2 Bedroom , 2 Bath Traditional House Plan #7-825
-
![img]() 1354 Sq. Ft.
1354 Sq. Ft.
-
![img]() 2 Bedrooms
2 Bedrooms
-
![img]() 2 Full Baths
2 Full Baths
-
![img]() 1 Story
1 Story
-
![img]() 3 Garages
3 Garages
-
Clicking the Reverse button does not mean you are ordering your plan reversed. It is for visualization purposes only. You may reverse the plan by ordering under “Optional Add-ons”.
Main Floor
![Main Floor Plan: 7-825]()
-
Rear Elevation
Clicking the Reverse button does not mean you are ordering your plan reversed. It is for visualization purposes only. You may reverse the plan by ordering under “Optional Add-ons”.
![Rear Elevation Plan: 7-825]()
See more Specs about plan
FULL SPECS AND FEATURESHouse Plan Highlights
This traditional ranch is tastefully detailed with Craftsman style details for added curb appeal and charm. A spacious great room complete with warming fireplace greets you as you enter the foyer. A kitchen and dining room combination off the right of the entry includes a breakfast bar that makes dinnertime a snap. Two bedrooms are located to the back of the home with a nearby laundry making wash day easier. The master bedroom has a walk-in closet with plenty of storage space and an attached bathroom complete with dual sinks. The second bedroom has immediate access to the hall bathroom. The garage has room enough to park three vehicles making this smaller ranch perfect for the first time buyer.This floor plan is found in our Traditional house plans section
Full Specs and Features
| Total Living Area |
Main floor: 1354 Total Finished Sq. Ft.: 1354 |
|
|---|---|---|
| Beds/Baths |
Bedrooms: 2 Full Baths: 2 |
|
| Garage |
Garage: 745 Garage Stalls: 3 |
|
| Levels |
1 story |
|
| Dimension |
Width: 54' 8" Depth: 50' 4" |
Height: 25' 0" |
| Roof slope |
8:12 (primary) 8:12 (secondary) |
|
| Walls (exterior) |
2"x6" |
|
| Ceiling heights |
9' (Main) |
Foundation Options
- Basement Standard With Plan
- Crawlspace $395
- Slab $395
House Plan Features
-
Lot Characteristics
Suited for a narrow lot -
Bedrooms & Baths
Split bedrooms -
Interior Features
Great room Open concept floor plan No formal living/dining -
Exterior Features
Covered rear porch Screened porch/sunroom -
Unique Features
Vaulted/Volume/Dramatic ceilings
Additional Services
House Plan Features
-
Lot Characteristics
Suited for a narrow lot -
Bedrooms & Baths
Split bedrooms -
Interior Features
Great room Open concept floor plan No formal living/dining -
Exterior Features
Covered rear porch Screened porch/sunroom -
Unique Features
Vaulted/Volume/Dramatic ceilings





















