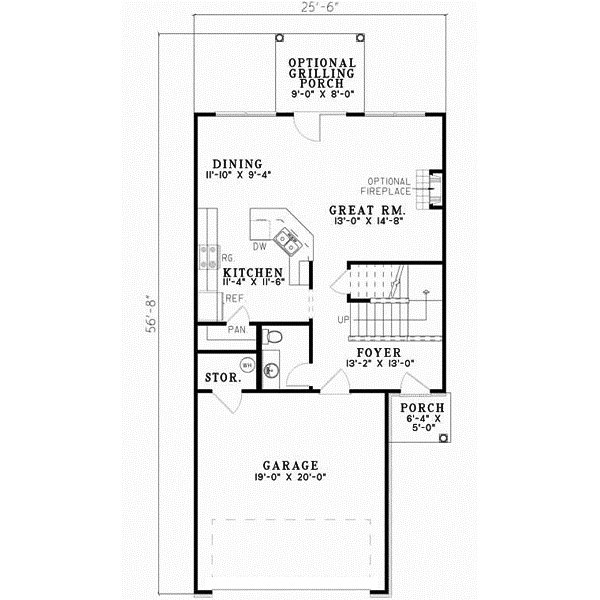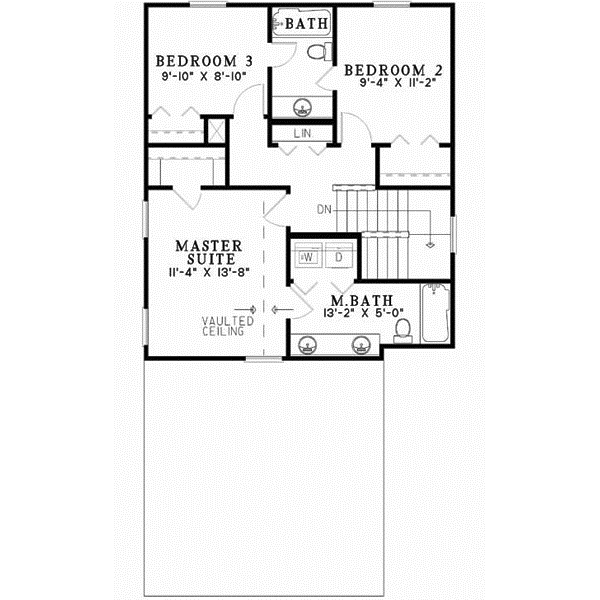House Plans > Traditional Style > Plan 12-546
3 Bedroom , 2 Bath Traditional House Plan #12-546
All plans are copyrighted by the individual designer.
Photographs may reflect custom changes that were not included in the original design.
3 Bedroom , 2 Bath Traditional House Plan #12-546
-
![img]() 1375 Sq. Ft.
1375 Sq. Ft.
-
![img]() 3 Bedrooms
3 Bedrooms
-
![img]() 2-1/2 Baths
2-1/2 Baths
-
![img]() 2 Stories
2 Stories
-
![img]() 2 Garages
2 Garages
-
Clicking the Reverse button does not mean you are ordering your plan reversed. It is for visualization purposes only. You may reverse the plan by ordering under “Optional Add-ons”.
Main Floor
![Main Floor Plan: 12-546]()
-
Upper/Second Floor
Clicking the Reverse button does not mean you are ordering your plan reversed. It is for visualization purposes only. You may reverse the plan by ordering under “Optional Add-ons”.
![Upper/Second Floor Plan: 12-546]()
See more Specs about plan
FULL SPECS AND FEATURESHouse Plan Highlights
This two-story home was designedup has designed with consideration for a growing family. The main level contains all family areas, which flow together to create a wonderful family environment. The Kitchen opens the Dining Room and has a handy island for extra counter space as well as additional seating. The foyer has a convenient half bath near the stairs, that lead up to all three bedrooms including the Master Suite. A space saver laundry area is located in the Master Suite bathroom.This floor plan is found in our Traditional house plans section
Full Specs and Features
| Total Living Area |
Main floor: 697 Upper floor: 678 |
Porches: 103 Total Finished Sq. Ft.: 1375 |
|---|---|---|
| Beds/Baths |
Bedrooms: 3 Full Baths: 2 |
Half Baths: 1 |
| Garage |
Garage: 425 Garage Stalls: 2 |
|
| Levels |
2 stories |
|
| Dimension |
Width: 25' 6" Depth: 56' 8" |
Height: 29' 0" |
| Roof slope |
8:12 (primary) 4:12 (secondary) |
|
| Walls (exterior) |
2"x4" |
|
| Ceiling heights |
9' (Main) |
Foundation Options
- Basement $299
- Daylight basement $299
- Crawlspace Standard With Plan
- Slab Standard With Plan
House Plan Features
-
Lot Characteristics
Suited for a narrow lot -
Bedrooms & Baths
Upstairs Master Teen suite/Jack & Jill bath -
Kitchen
Island Walk-in pantry Eating bar -
Interior Features
Great room Upstairs laundry Open concept floor plan No formal living/dining -
Exterior Features
Covered rear porch Grilling porch/outdoor kitchen -
Unique Features
Vaulted/Volume/Dramatic ceilings
Additional Services
House Plan Features
-
Lot Characteristics
Suited for a narrow lot -
Bedrooms & Baths
Upstairs Master Teen suite/Jack & Jill bath -
Kitchen
Island Walk-in pantry Eating bar -
Interior Features
Great room Upstairs laundry Open concept floor plan No formal living/dining -
Exterior Features
Covered rear porch Grilling porch/outdoor kitchen -
Unique Features
Vaulted/Volume/Dramatic ceilings





















