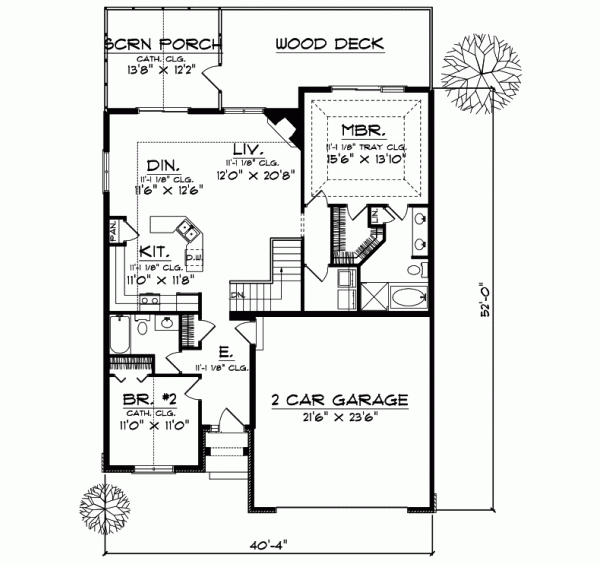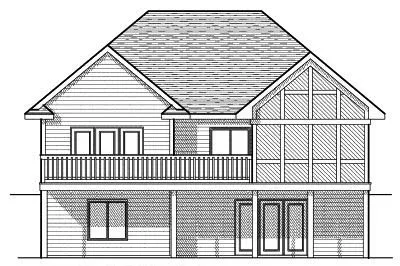House Plans > Traditional Style > Plan 7-601
2 Bedroom , 2 Bath Traditional House Plan #7-601
All plans are copyrighted by the individual designer.
Photographs may reflect custom changes that were not included in the original design.
2 Bedroom , 2 Bath Traditional House Plan #7-601
-
![img]() 1382 Sq. Ft.
1382 Sq. Ft.
-
![img]() 2 Bedrooms
2 Bedrooms
-
![img]() 2 Full Baths
2 Full Baths
-
![img]() 1 Story
1 Story
-
![img]() 2 Garages
2 Garages
-
Clicking the Reverse button does not mean you are ordering your plan reversed. It is for visualization purposes only. You may reverse the plan by ordering under “Optional Add-ons”.
Main Floor
![Main Floor Plan: 7-601]()
-
Rear Elevation
Clicking the Reverse button does not mean you are ordering your plan reversed. It is for visualization purposes only. You may reverse the plan by ordering under “Optional Add-ons”.
![Rear Elevation Plan: 7-601]()
See more Specs about plan
FULL SPECS AND FEATURESHouse Plan Highlights
This classic ranch home packs a lot of living into only 1382 square feet. An open floor plan that carefully blends the kitchen dining and living rooms together creates a living space thats large enough to entertain even large groups. A screened porch with attached deck off the back of the home offers even more room for family fun. The master suite is located away from the second bedroom and is tucked behind the garage. A tray ceiling walk-in closet and dual sinks makes the master suite an attractive room for a home this size. The second bedroom is located at the front of the home off the entry and is graced with a cathedral ceiling for an added design detail.This floor plan is found in our Traditional house plans section
Full Specs and Features
| Total Living Area |
Main floor: 1382 Total Finished Sq. Ft.: 1382 |
|
|---|---|---|
| Beds/Baths |
Bedrooms: 2 Full Baths: 2 |
|
| Garage |
Garage: 531 Garage Stalls: 2 |
|
| Levels |
1 story |
|
| Dimension |
Width: 40' 4" Depth: 52' 0" |
Height: 21' 2" |
| Roof slope |
10:12 (primary) 6:12 (secondary) |
|
| Walls (exterior) |
2"x6" |
|
| Ceiling heights |
9' (Main) |
Foundation Options
- Daylight basement Standard With Plan
- Crawlspace $395
- Slab $395
House Plan Features
-
Lot Characteristics
Suited for a back view -
Kitchen
Island Eating bar -
Interior Features
Great room Open concept floor plan No formal living/dining -
Exterior Features
Screened porch/sunroom -
Unique Features
Affordable House Plans
Additional Services
House Plan Features
-
Lot Characteristics
Suited for a back view -
Kitchen
Island Eating bar -
Interior Features
Great room Open concept floor plan No formal living/dining -
Exterior Features
Screened porch/sunroom -
Unique Features
Affordable House Plans





















