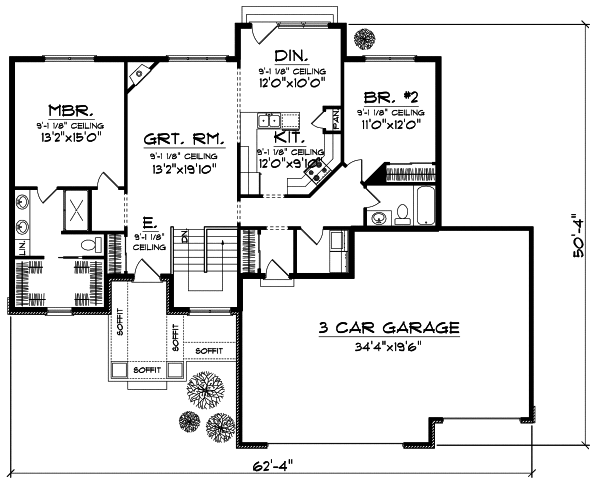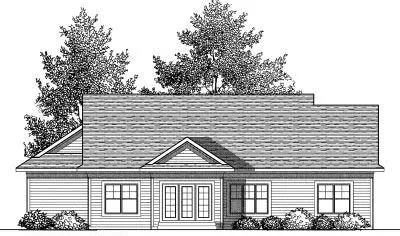House Plans > Traditional Style > Plan 7-830
2 Bedroom , 2 Bath Traditional House Plan #7-830
All plans are copyrighted by the individual designer.
Photographs may reflect custom changes that were not included in the original design.
2 Bedroom , 2 Bath Traditional House Plan #7-830
-
![img]() 1426 Sq. Ft.
1426 Sq. Ft.
-
![img]() 2 Bedrooms
2 Bedrooms
-
![img]() 2 Full Baths
2 Full Baths
-
![img]() 1 Story
1 Story
-
![img]() 3 Garages
3 Garages
-
Clicking the Reverse button does not mean you are ordering your plan reversed. It is for visualization purposes only. You may reverse the plan by ordering under “Optional Add-ons”.
Main Floor
![Main Floor Plan: 7-830]()
-
Rear Elevation
Clicking the Reverse button does not mean you are ordering your plan reversed. It is for visualization purposes only. You may reverse the plan by ordering under “Optional Add-ons”.
![Rear Elevation Plan: 7-830]()
See more Specs about plan
FULL SPECS AND FEATURESHouse Plan Highlights
This affordable ranch home packs a lot of features into only 1508 square feet. With craftsman-styled details this home will blend nicely into just about any neighborhood. The open floor plan blends the great room kitchen and dining rooms together to create a comfortable living space large enough for entertaining. The master suite is located to your left as you enter and sports a large walk-in closet attached bathroom and dual sinks. The second bedroom is located on the opposite side of the home for maximum privacy for mom and dad. A three-stall garage makes this home affordable and practical for a wide variety of buyers.This floor plan is found in our Traditional house plans section
Full Specs and Features
| Total Living Area |
Main floor: 1426 Total Finished Sq. Ft.: 1426 |
|
|---|---|---|
| Beds/Baths |
Bedrooms: 2 Full Baths: 2 |
|
| Garage |
Garage: 792 Garage Stalls: 3 |
|
| Levels |
1 story |
|
| Dimension |
Width: 62' 4" Depth: 50' 4" |
Height: 23' 1" |
| Roof slope |
8:12 (primary) 8:12 (secondary) |
|
| Walls (exterior) |
2"x6" |
|
| Ceiling heights |
9' (Main) |
Foundation Options
- Basement Standard With Plan
- Crawlspace $395
- Slab $395
House Plan Features
-
Lot Characteristics
Suited for a back view -
Kitchen
Island Eating bar -
Interior Features
Great room Open concept floor plan No formal living/dining Den / office / computer -
Unique Features
Vaulted/Volume/Dramatic ceilings -
Garage
Oversized garage (3+)
Additional Services
House Plan Features
-
Lot Characteristics
Suited for a back view -
Kitchen
Island Eating bar -
Interior Features
Great room Open concept floor plan No formal living/dining Den / office / computer -
Unique Features
Vaulted/Volume/Dramatic ceilings -
Garage
Oversized garage (3+)





















