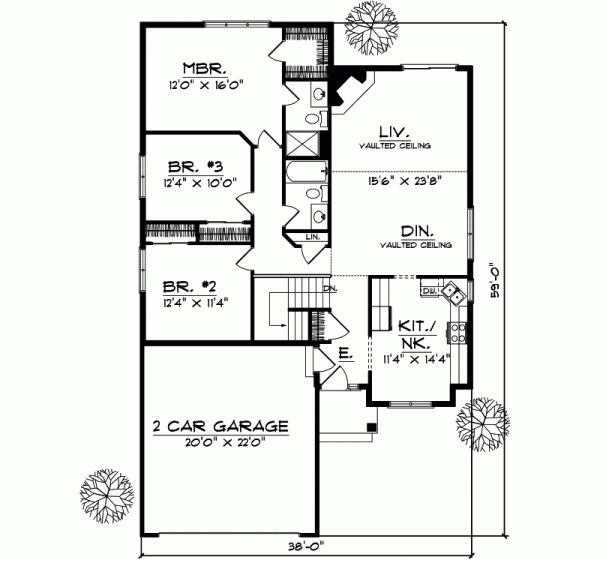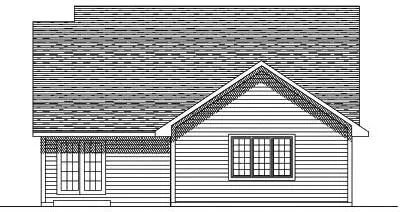House Plans > Traditional Style > Plan 7-144
3 Bedroom , 2 Bath Traditional House Plan #7-144
All plans are copyrighted by the individual designer.
Photographs may reflect custom changes that were not included in the original design.
3 Bedroom , 2 Bath Traditional House Plan #7-144
-
![img]() 1436 Sq. Ft.
1436 Sq. Ft.
-
![img]() 3 Bedrooms
3 Bedrooms
-
![img]() 2 Full Baths
2 Full Baths
-
![img]() 1 Story
1 Story
-
![img]() 2 Garages
2 Garages
-
Clicking the Reverse button does not mean you are ordering your plan reversed. It is for visualization purposes only. You may reverse the plan by ordering under “Optional Add-ons”.
Main Floor
![Main Floor Plan: 7-144]()
-
Rear Elevation
Clicking the Reverse button does not mean you are ordering your plan reversed. It is for visualization purposes only. You may reverse the plan by ordering under “Optional Add-ons”.
![Rear Elevation Plan: 7-144]()
See more Specs about plan
FULL SPECS AND FEATURESHouse Plan Highlights
This three-bedroom ranch home would be perfect for a narrow lot. Designed for a practical use of space it features an eat-in kitchen and vaulted ceilings in the dining and living rooms. A corner fireplace that only adds the charm of this cozy home graces the living room. The master bedroom has a private bathroom and a large walk-in closet. There is another full bath to be shared by the other two bedrooms. A two-stall attached garage help make this home even more practical.This floor plan is found in our Traditional house plans section
Full Specs and Features
| Total Living Area |
Main floor: 1436 Total Finished Sq. Ft.: 1436 |
|
|---|---|---|
| Beds/Baths |
Bedrooms: 3 Full Baths: 2 |
|
| Garage |
Garage: 400 Garage Stalls: 2 |
|
| Levels |
1 story |
|
| Dimension |
Width: 38' 0" Depth: 59' 0" |
Height: 22' 0" |
| Roof slope |
8:12 (primary) 8:12 (secondary) |
|
| Walls (exterior) |
2"x6" |
|
| Ceiling heights |
8' (Main) |
Foundation Options
- Basement Standard With Plan
- Crawlspace $395
- Slab $395
House Plan Features
-
Lot Characteristics
Suited for a narrow lot -
Bedrooms & Baths
Upstairs Master -
Kitchen
Island -
Interior Features
Great room Upstairs laundry Open concept floor plan No formal living/dining
Additional Services
House Plan Features
-
Lot Characteristics
Suited for a narrow lot -
Bedrooms & Baths
Upstairs Master -
Kitchen
Island -
Interior Features
Great room Upstairs laundry Open concept floor plan No formal living/dining





















