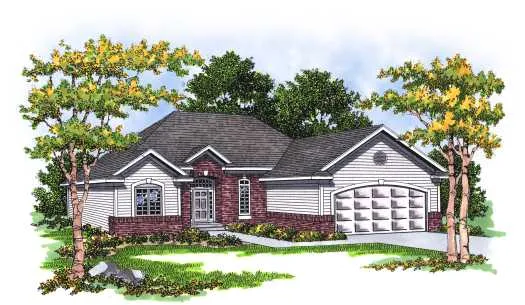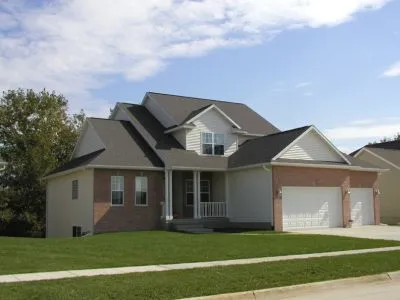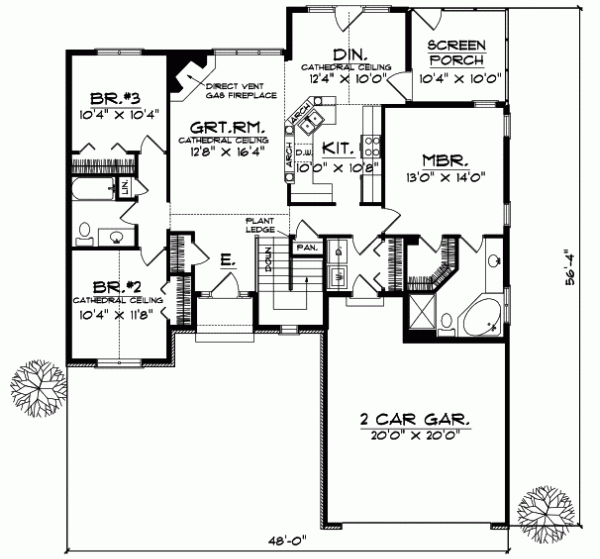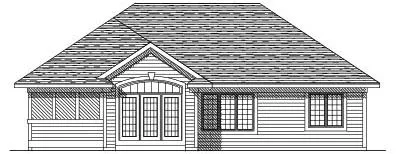House Plans > Traditional Style > Plan 7-190
3 Bedroom , 2 Bath Traditional House Plan #7-190
All plans are copyrighted by the individual designer.
Photographs may reflect custom changes that were not included in the original design.
3 Bedroom , 2 Bath Traditional House Plan #7-190
-
![img]() 1460 Sq. Ft.
1460 Sq. Ft.
-
![img]() 3 Bedrooms
3 Bedrooms
-
![img]() 2 Full Baths
2 Full Baths
-
![img]() 1 Story
1 Story
-
![img]() 2 Garages
2 Garages
-
Clicking the Reverse button does not mean you are ordering your plan reversed. It is for visualization purposes only. You may reverse the plan by ordering under “Optional Add-ons”.
Main Floor
![Main Floor Plan: 7-190]()
-
Rear Elevation
Clicking the Reverse button does not mean you are ordering your plan reversed. It is for visualization purposes only. You may reverse the plan by ordering under “Optional Add-ons”.
![Rear Elevation Plan: 7-190]()
See more Specs about plan
FULL SPECS AND FEATURESHouse Plan Highlights
The careful use of space in this traditional ranch makes it a highly functional home that makes the most of only 1472 square feet. This adorable home features a kitchen dining and great room space that all work together to provide a large functional space that doesnt give up design. From the corner fireplace and cathedral ceiling of the great room to the arches over the breakfast bar this floor plan is sure to please any family. The master suite not only features a walk-in closet but it also has a jucuzzi tub perfect for relaxing after a hard day at work.Important Note This home may NOT be built within a 75 mile radius of Des Moines Iowa.This floor plan is found in our Traditional house plans section
Full Specs and Features
| Total Living Area |
Main floor: 1460 Total Finished Sq. Ft.: 1460 |
|
|---|---|---|
| Beds/Baths |
Bedrooms: 3 Full Baths: 2 |
|
| Garage |
Garage: 400 Garage Stalls: 2 |
|
| Levels |
1 story |
|
| Dimension |
Width: 48' 0" Depth: 55' 4" |
Height: 19' 8" |
| Roof slope |
8:12 (primary) |
|
| Walls (exterior) |
2"x6" |
|
| Ceiling heights |
8' (Main) |
Foundation Options
- Basement Standard With Plan
- Crawlspace $395
- Slab $395
House Plan Features
-
Lot Characteristics
Suited for a back view Suited for a narrow lot -
Bedrooms & Baths
Split bedrooms -
Kitchen
Island Walk-in pantry Eating bar -
Interior Features
Great room Open concept floor plan Mud room No formal living/dining -
Exterior Features
Covered front porch -
Unique Features
Photos Available -
Garage
Oversized garage (3+)
Additional Services
House Plan Features
-
Lot Characteristics
Suited for a back view Suited for a narrow lot -
Bedrooms & Baths
Split bedrooms -
Kitchen
Island Walk-in pantry Eating bar -
Interior Features
Great room Open concept floor plan Mud room No formal living/dining -
Exterior Features
Covered front porch -
Unique Features
Photos Available -
Garage
Oversized garage (3+)






















