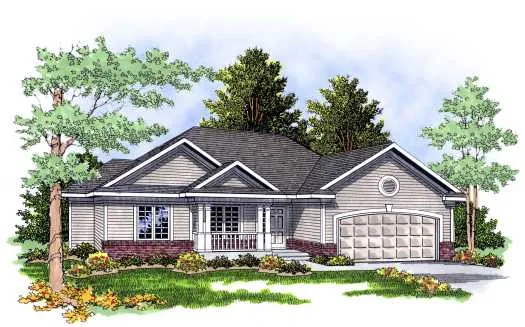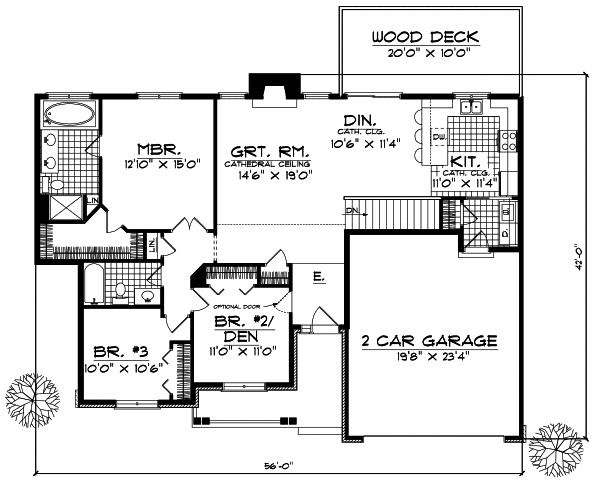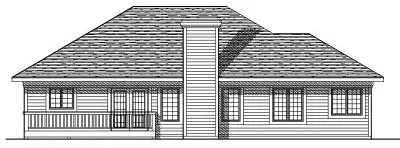House Plans > Traditional Style > Plan 7-340
3 Bedroom , 2 Bath Traditional House Plan #7-340
All plans are copyrighted by the individual designer.
Photographs may reflect custom changes that were not included in the original design.
3 Bedroom , 2 Bath Traditional House Plan #7-340
-
![img]() 1461 Sq. Ft.
1461 Sq. Ft.
-
![img]() 3 Bedrooms
3 Bedrooms
-
![img]() 2 Full Baths
2 Full Baths
-
![img]() 1 Story
1 Story
-
![img]() 2 Garages
2 Garages
-
Clicking the Reverse button does not mean you are ordering your plan reversed. It is for visualization purposes only. You may reverse the plan by ordering under “Optional Add-ons”.
Main Floor
![Main Floor Plan: 7-340]()
-
Rear Elevation
Clicking the Reverse button does not mean you are ordering your plan reversed. It is for visualization purposes only. You may reverse the plan by ordering under “Optional Add-ons”.
![Rear Elevation Plan: 7-340]()
See more Specs about plan
FULL SPECS AND FEATURESHouse Plan Highlights
Careful planning has made this traditional ranch design a highly functional home in only 1461 square feet. Upon entering youll be pleasantly surprised to find a large great room complete with fireplace and large windows on either side. The kitchen features an eating bar that flows into the dining room making this open floor plan perfect for any size family or group. The master bedroom has a large walk-in closet and bathroom with jucuzzi tub while two additional bedrooms share the bathroom off the hallway.This floor plan is found in our Traditional house plans section
Full Specs and Features
| Total Living Area |
Main floor: 1461 Total Finished Sq. Ft.: 1461 |
|
|---|---|---|
| Beds/Baths |
Bedrooms: 3 Full Baths: 2 |
|
| Garage |
Garage: 458 Garage Stalls: 2 |
|
| Levels |
1 story |
|
| Dimension |
Width: 56' 0" Depth: 42' 0" |
Height: 21' 5" |
| Roof slope |
7:12 (primary) |
|
| Walls (exterior) |
2"x6" |
|
| Ceiling heights |
8' (Main) |
Foundation Options
- Basement Standard With Plan
- Crawlspace $395
- Slab $395
House Plan Features
-
Lot Characteristics
Suited for a back view Suited for a narrow lot -
Bedrooms & Baths
Upstairs Master -
Kitchen
Eating bar -
Interior Features
Great room Main Floor laundry No formal living/dining -
Exterior Features
Covered front porch -
Unique Features
Vaulted/Volume/Dramatic ceilings
Additional Services
House Plan Features
-
Lot Characteristics
Suited for a back view Suited for a narrow lot -
Bedrooms & Baths
Upstairs Master -
Kitchen
Eating bar -
Interior Features
Great room Main Floor laundry No formal living/dining -
Exterior Features
Covered front porch -
Unique Features
Vaulted/Volume/Dramatic ceilings





















