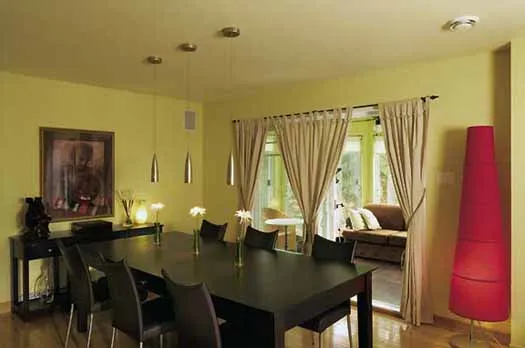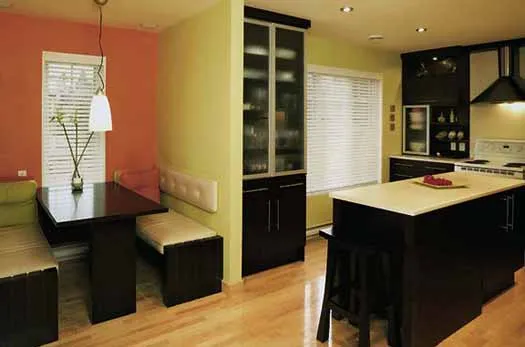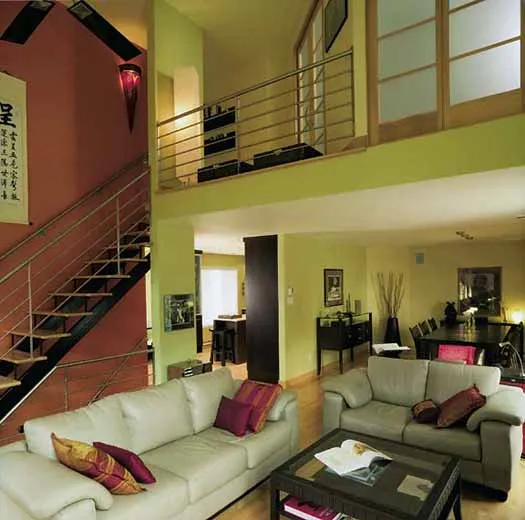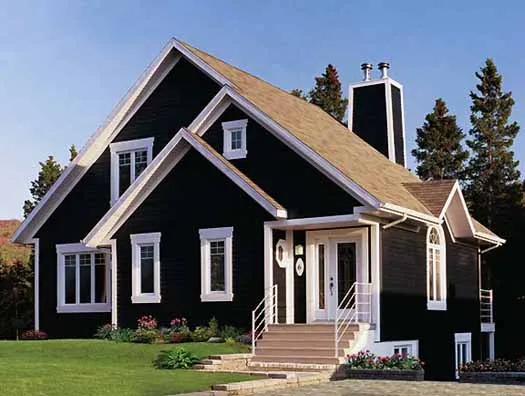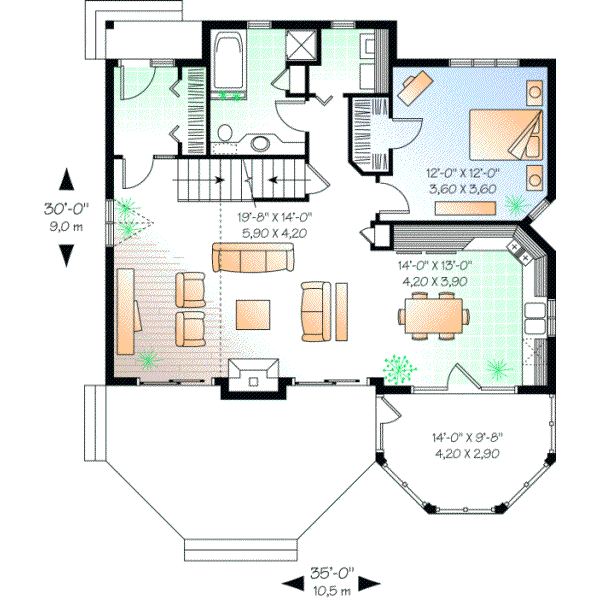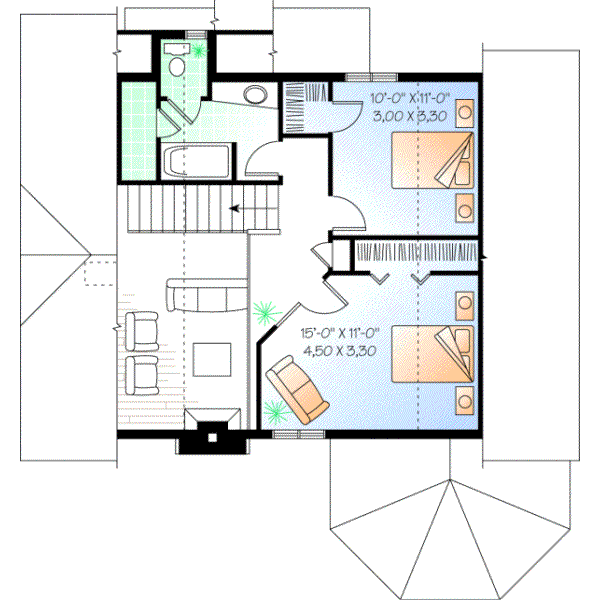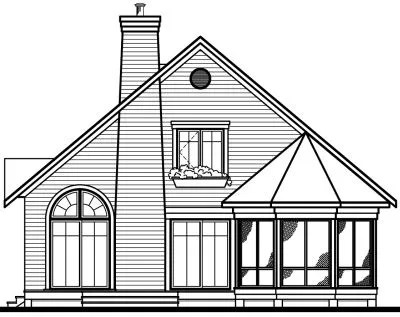House Plans > Traditional Style > Plan 5-473
3 Bedroom , 2 Bath Traditional House Plan #5-473
All plans are copyrighted by the individual designer.
Photographs may reflect custom changes that were not included in the original design.
Design Comments
"This designer does not include electrical layouts with their designs."
"Allow up to 15 business days for delivery."
3 Bedroom , 2 Bath Traditional House Plan #5-473
-
![img]() 1468 Sq. Ft.
1468 Sq. Ft.
-
![img]() 3 Bedrooms
3 Bedrooms
-
![img]() 2 Full Baths
2 Full Baths
-
![img]() 2 Stories
2 Stories
-
Clicking the Reverse button does not mean you are ordering your plan reversed. It is for visualization purposes only. You may reverse the plan by ordering under “Optional Add-ons”.
Main Floor
![Main Floor Plan: 5-473]()
-
Upper/Second Floor
Clicking the Reverse button does not mean you are ordering your plan reversed. It is for visualization purposes only. You may reverse the plan by ordering under “Optional Add-ons”.
![Upper/Second Floor Plan: 5-473]()
-
Rear Elevation
Clicking the Reverse button does not mean you are ordering your plan reversed. It is for visualization purposes only. You may reverse the plan by ordering under “Optional Add-ons”.
![Rear Elevation Plan: 5-473]()
See more Specs about plan
FULL SPECS AND FEATURESHouse Plan Highlights
This refreshed 1468 sq.ft. three bedrooms with two baths knows about the good life. A screened porch feeds from the big bright eat-in kitchen. Cathedral ceilings and fireplace charm the family room. A perfectly placed main-floor guest room features a walk-in closet. The second level rewards the master bedroom with a private sitting area full corner bath a secondary bedroom and mezzanine.This floor plan is found in our Traditional house plans section
Full Specs and Features
| Total Living Area |
Main floor: 958 Upper floor: 510 |
Basement: 958 Total Finished Sq. Ft.: 1468 |
|---|---|---|
| Beds/Baths |
Bedrooms: 3 Full Baths: 2 |
|
| Levels |
2 stories |
|
| Dimension |
Width: 35' 0" Depth: 30' 0" |
Height: 26' 2" |
| Walls (exterior) |
2"x6" |
|
| Ceiling heights |
8' (Main) |
Foundation Options
- Basement Standard With Plan
- Crawlspace $395
- Slab $395
House Plan Features
-
Lot Characteristics
Suited for a back view Suited for a narrow lot Suited For A Vacation Home -
Bedrooms & Baths
Main floor Master -
Interior Features
Great room Main Floor laundry Loft / balcony Open concept floor plan No formal living/dining -
Exterior Features
Covered rear porch Screened porch/sunroom -
Unique Features
Vaulted/Volume/Dramatic ceilings Photos Available
Additional Services
House Plan Features
-
Lot Characteristics
Suited for a back view Suited for a narrow lot Suited For A Vacation Home -
Bedrooms & Baths
Main floor Master -
Interior Features
Great room Main Floor laundry Loft / balcony Open concept floor plan No formal living/dining -
Exterior Features
Covered rear porch Screened porch/sunroom -
Unique Features
Vaulted/Volume/Dramatic ceilings Photos Available

