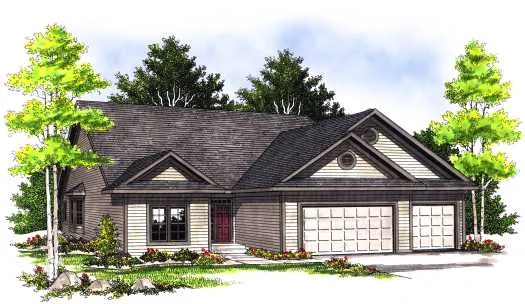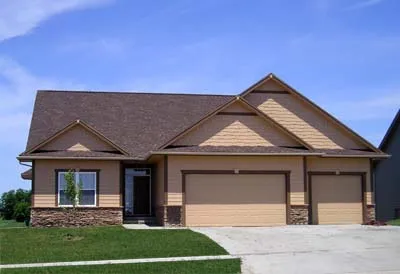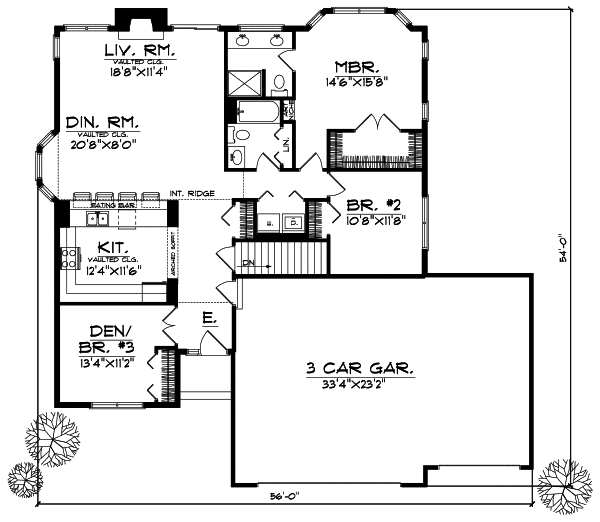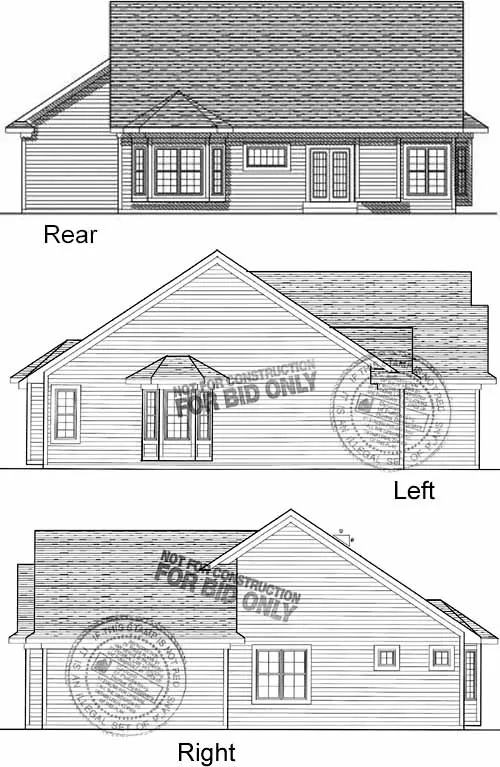House Plans > Traditional Style > Plan 7-405
2 Bedroom , 2 Bath Traditional House Plan #7-405
All plans are copyrighted by the individual designer.
Photographs may reflect custom changes that were not included in the original design.
2 Bedroom , 2 Bath Traditional House Plan #7-405
-
![img]() 1483 Sq. Ft.
1483 Sq. Ft.
-
![img]() 2 Bedrooms
2 Bedrooms
-
![img]() 2 Full Baths
2 Full Baths
-
![img]() 1 Story
1 Story
-
![img]() 3 Garages
3 Garages
-
Clicking the Reverse button does not mean you are ordering your plan reversed. It is for visualization purposes only. You may reverse the plan by ordering under “Optional Add-ons”.
Main Floor
![Main Floor Plan: 7-405]()
-
Rear Elevation
Clicking the Reverse button does not mean you are ordering your plan reversed. It is for visualization purposes only. You may reverse the plan by ordering under “Optional Add-ons”.
![Rear Elevation Plan: 7-405]()
See more Specs about plan
FULL SPECS AND FEATURESHouse Plan Highlights
This handsome ranch home packs a lot of features into only 1490 square feet. Family and friends will love to gather in the spacious living room it features a cozy fireplace surrounded by windows that let in plenty of natural light. The kitchen has wrap-around counters a large eating bar and easy access to the dining room. Relaxing will be easy in the master bedroom which offers a large walk-in closet a private bath and seemingly endless windows. There are two additional bedrooms one of which could be used as a den and they provide plenty of space for children or guests. This home even has a massive three-car garage.This floor plan is found in our Traditional house plans section
Full Specs and Features
| Total Living Area |
Main floor: 1483 Total Finished Sq. Ft.: 1483 |
|
|---|---|---|
| Beds/Baths |
Bedrooms: 2 Full Baths: 2 |
|
| Garage |
Garage: 772 Garage Stalls: 3 |
|
| Levels |
1 story |
|
| Dimension |
Width: 56' 0" Depth: 54' 0" |
Height: 25' 0" |
| Roof slope |
8:12 (primary) |
|
| Walls (exterior) |
2"x6" |
|
| Ceiling heights |
9' (Main) |
Foundation Options
- Basement Standard With Plan
- Crawlspace $395
- Slab $395
House Plan Features
-
Interior Features
Great room No formal living/dining -
Exterior Features
Covered rear porch Screened porch/sunroom -
Unique Features
Vaulted/Volume/Dramatic ceilings Photos Available -
Garage
Oversized garage (3+)
Additional Services
House Plan Features
-
Interior Features
Great room No formal living/dining -
Exterior Features
Covered rear porch Screened porch/sunroom -
Unique Features
Vaulted/Volume/Dramatic ceilings Photos Available -
Garage
Oversized garage (3+)






















