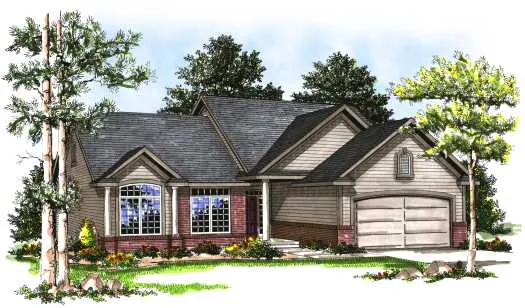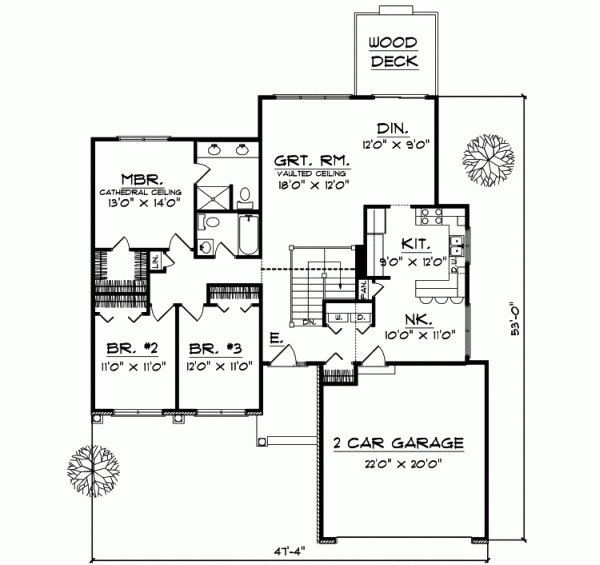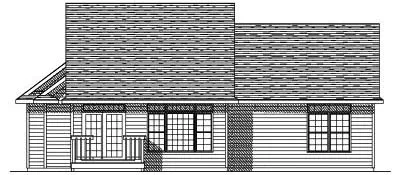House Plans > Traditional Style > Plan 7-130
3 Bedroom , 2 Bath Traditional House Plan #7-130
All plans are copyrighted by the individual designer.
Photographs may reflect custom changes that were not included in the original design.
3 Bedroom , 2 Bath Traditional House Plan #7-130
-
![img]() 1519 Sq. Ft.
1519 Sq. Ft.
-
![img]() 3 Bedrooms
3 Bedrooms
-
![img]() 2 Full Baths
2 Full Baths
-
![img]() 1 Story
1 Story
-
![img]() 2 Garages
2 Garages
-
Clicking the Reverse button does not mean you are ordering your plan reversed. It is for visualization purposes only. You may reverse the plan by ordering under “Optional Add-ons”.
Main Floor
![Main Floor Plan: 7-130]()
-
Rear Elevation
Clicking the Reverse button does not mean you are ordering your plan reversed. It is for visualization purposes only. You may reverse the plan by ordering under “Optional Add-ons”.
![Rear Elevation Plan: 7-130]()
See more Specs about plan
FULL SPECS AND FEATURESHouse Plan Highlights
This traditional ranch offers vaulted ceilings as well as high flat ceilings that provide an open atmosphere usually only found in much larger homes. The kitchen with its eating bar and generous counter space opens into both a breakfast nook and a formal dining room perfect for either casual or elegant meals. The dining room opens into the spacious family room and the rear deck making this home perfect for entertaining both family and friends. The bedrooms will be brightened by the sunlight streaming in through the large windows highlighting the front exterior of the home. You could also conver the bedroom off the entry into a den with inviting French doors. The master bedroom features a large walk-in closet and a private bath.This floor plan is found in our Traditional house plans section
Full Specs and Features
| Total Living Area |
Main floor: 1519 Total Finished Sq. Ft.: 1519 |
|
|---|---|---|
| Beds/Baths |
Bedrooms: 3 Full Baths: 2 |
|
| Garage |
Garage: 440 Garage Stalls: 2 |
|
| Levels |
1 story |
|
| Dimension |
Width: 47' 4" Depth: 53' 0" |
Height: 22' 8" |
| Roof slope |
7:12 (primary) 9:12 (secondary) |
|
| Walls (exterior) |
2"x6" |
|
| Ceiling heights |
9' (Main) |
Foundation Options
- Basement Standard With Plan
- Crawlspace $395
- Slab $395
House Plan Features
-
Lot Characteristics
Suited for a narrow lot -
Bedrooms & Baths
Split bedrooms -
Kitchen
Island Eating bar -
Interior Features
Great room Open concept floor plan No formal living/dining -
Exterior Features
Covered rear porch Screened porch/sunroom -
Garage
Oversized garage (3+)
Additional Services
House Plan Features
-
Lot Characteristics
Suited for a narrow lot -
Bedrooms & Baths
Split bedrooms -
Kitchen
Island Eating bar -
Interior Features
Great room Open concept floor plan No formal living/dining -
Exterior Features
Covered rear porch Screened porch/sunroom -
Garage
Oversized garage (3+)





















