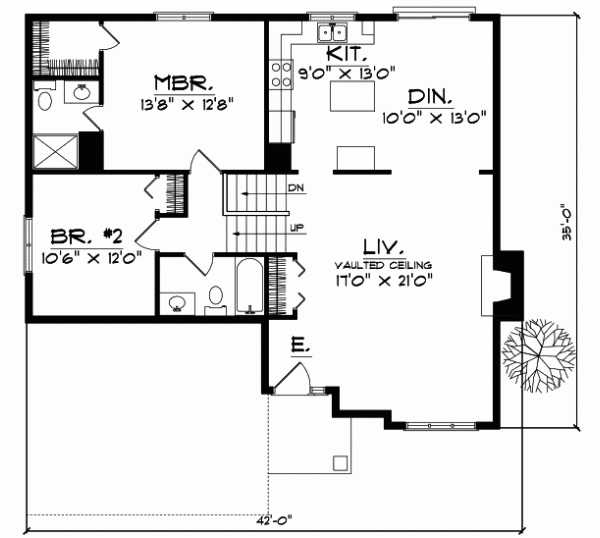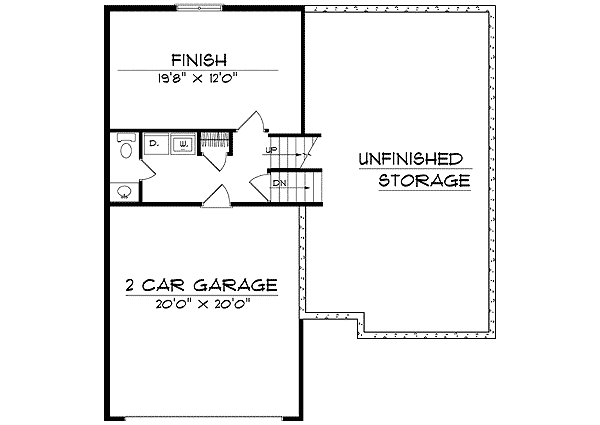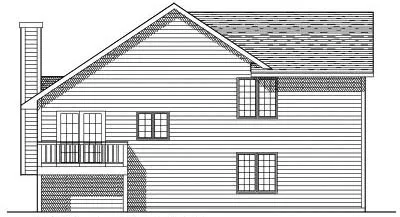House Plans > Traditional Style > Plan 7-126
2 Bedroom , 1 Bath Traditional House Plan #7-126
All plans are copyrighted by the individual designer.
Photographs may reflect custom changes that were not included in the original design.
2 Bedroom , 1 Bath Traditional House Plan #7-126
-
![img]() 1561 Sq. Ft.
1561 Sq. Ft.
-
![img]() 2 Bedrooms
2 Bedrooms
-
![img]() 1-1/2 Baths
1-1/2 Baths
-
![img]() Multi-level
Multi-level
-
![img]() 2 Garages
2 Garages
-
Clicking the Reverse button does not mean you are ordering your plan reversed. It is for visualization purposes only. You may reverse the plan by ordering under “Optional Add-ons”.
Main Floor
![Main Floor Plan: 7-126]()
-
Lower Floor
Clicking the Reverse button does not mean you are ordering your plan reversed. It is for visualization purposes only. You may reverse the plan by ordering under “Optional Add-ons”.
![Lower Floor Plan: 7-126]()
-
Rear Elevation
Clicking the Reverse button does not mean you are ordering your plan reversed. It is for visualization purposes only. You may reverse the plan by ordering under “Optional Add-ons”.
![Rear Elevation Plan: 7-126]()
See more Specs about plan
FULL SPECS AND FEATURESHouse Plan Highlights
Traditional and compact this efficient home is perfect for a young family or retired couple. The foyer opens to a spacious living room warmed by a fireplace. The island countertop kitchen is open to the dining room to make entertaining or preparing family meals a breeze. The master bedroom offers a walk-in closet and private bath while the second bedroom is placed next to a full hall bath. The basement level offers a powder room laundry facilities a two-car garage and future bonus space for storage a home office den or guest bedroom.This floor plan is found in our Traditional house plans section
Full Specs and Features
| Total Living Area |
Main floor: 653 Upper floor: 522 |
Lower Floor: 386 Total Finished Sq. Ft.: 1561 |
|---|---|---|
| Beds/Baths |
Bedrooms: 2 Full Baths: 1 |
Half Baths: 1 |
| Garage |
Garage: 433 Garage Stalls: 2 |
|
| Levels |
multi-level |
|
| Dimension |
Width: 42' 0" Depth: 42' 4" |
Height: 20' 2" |
| Roof slope |
8:12 (primary) 6:12 (secondary) |
|
| Walls (exterior) |
2"x6" |
|
| Ceiling heights |
8' (Main) |
Foundation Options
- Basement Standard With Plan
- Crawlspace $395
- Slab $395
House Plan Features
-
Lot Characteristics
Suited for a back view -
Kitchen
Island -
Interior Features
Great room Open concept floor plan No formal living/dining -
Exterior Features
Covered front porch -
Garage
Oversized garage (3+)
Additional Services
House Plan Features
-
Lot Characteristics
Suited for a back view -
Kitchen
Island -
Interior Features
Great room Open concept floor plan No formal living/dining -
Exterior Features
Covered front porch -
Garage
Oversized garage (3+)






















