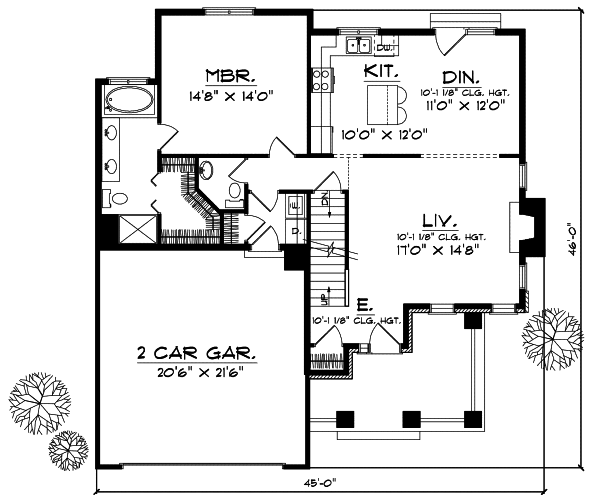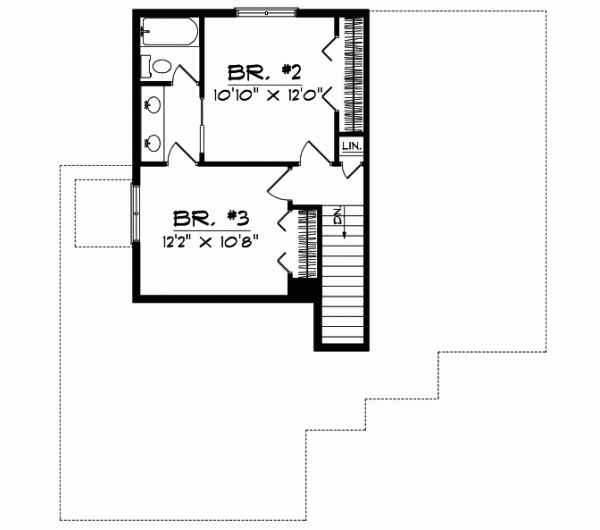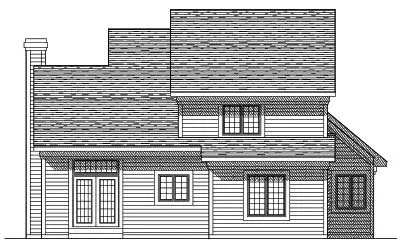House Plans > Traditional Style > Plan 7-376
3 Bedroom , 2 Bath Traditional House Plan #7-376
All plans are copyrighted by the individual designer.
Photographs may reflect custom changes that were not included in the original design.
3 Bedroom , 2 Bath Traditional House Plan #7-376
-
![img]() 1583 Sq. Ft.
1583 Sq. Ft.
-
![img]() 3 Bedrooms
3 Bedrooms
-
![img]() 2-1/2 Baths
2-1/2 Baths
-
![img]() 2 Stories
2 Stories
-
![img]() 2 Garages
2 Garages
-
Clicking the Reverse button does not mean you are ordering your plan reversed. It is for visualization purposes only. You may reverse the plan by ordering under “Optional Add-ons”.
Main Floor
![Main Floor Plan: 7-376]()
-
Upper/Second Floor
Clicking the Reverse button does not mean you are ordering your plan reversed. It is for visualization purposes only. You may reverse the plan by ordering under “Optional Add-ons”.
![Upper/Second Floor Plan: 7-376]()
-
Rear Elevation
Clicking the Reverse button does not mean you are ordering your plan reversed. It is for visualization purposes only. You may reverse the plan by ordering under “Optional Add-ons”.
![Rear Elevation Plan: 7-376]()
See more Specs about plan
FULL SPECS AND FEATURESHouse Plan Highlights
This one-and-a-half-story home features an attractive combination of brick and siding and welcomes guests with a covered front porch. The roomy living room has a fireplace surrounded by windows which opens to the combined kitchendining room. The kitchen offers a eating bar center island ideal for quick meals. The master bedroom is also located on the main floor and offers a private bath and large walk-in closet. On the second floor youll find two additional bedrooms and a full bathroom that has separated double vanities guaranteed to ease the stress of busy mornings. Other amenities in this home are a first floor laundry a powder room and a two-stall garage.This floor plan is found in our Traditional house plans section
Full Specs and Features
| Total Living Area |
Main floor: 1148 Upper floor: 435 |
Total Finished Sq. Ft.: 1583 |
|---|---|---|
| Beds/Baths |
Bedrooms: 3 Full Baths: 2 |
Half Baths: 1 |
| Garage |
Garage: 469 Garage Stalls: 2 |
|
| Levels |
2 stories |
|
| Dimension |
Width: 45' 0" Depth: 46' 0" |
Height: 29' 8" |
| Roof slope |
8:12 (primary) 10:12 (secondary) |
|
| Walls (exterior) |
2"x6" |
|
| Ceiling heights |
8' (Main) |
Foundation Options
- Basement Standard With Plan
- Crawlspace $395
- Slab $395
House Plan Features
-
Kitchen
Eating bar -
Interior Features
Great room Open concept floor plan No formal living/dining -
Unique Features
Vaulted/Volume/Dramatic ceilings -
Garage
Oversized garage (3+)
Additional Services
House Plan Features
-
Kitchen
Eating bar -
Interior Features
Great room Open concept floor plan No formal living/dining -
Unique Features
Vaulted/Volume/Dramatic ceilings -
Garage
Oversized garage (3+)






















