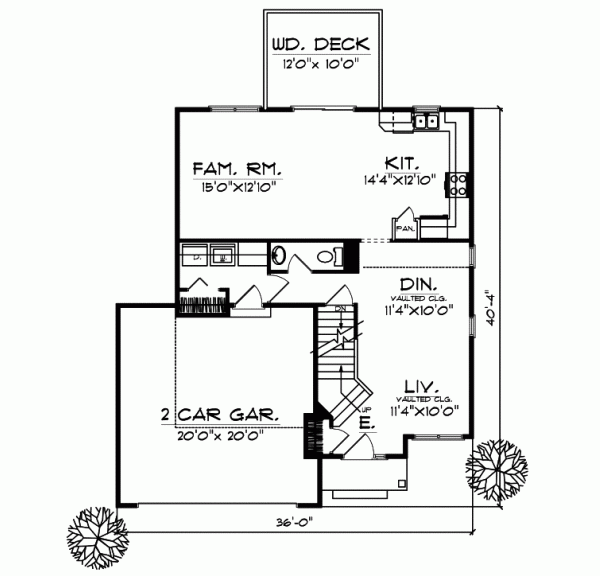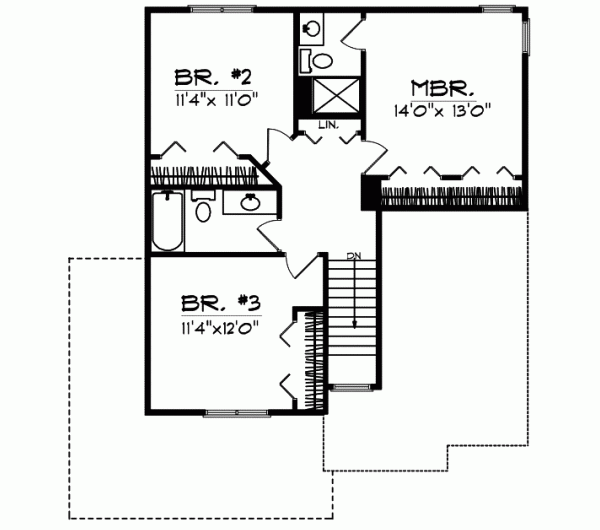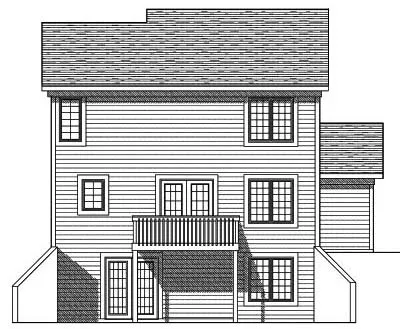House Plans > Traditional Style > Plan 7-409
3 Bedroom , 2 Bath Traditional House Plan #7-409
All plans are copyrighted by the individual designer.
Photographs may reflect custom changes that were not included in the original design.
3 Bedroom , 2 Bath Traditional House Plan #7-409
-
![img]() 1585 Sq. Ft.
1585 Sq. Ft.
-
![img]() 3 Bedrooms
3 Bedrooms
-
![img]() 2-1/2 Baths
2-1/2 Baths
-
![img]() 2 Stories
2 Stories
-
![img]() 2 Garages
2 Garages
-
Clicking the Reverse button does not mean you are ordering your plan reversed. It is for visualization purposes only. You may reverse the plan by ordering under “Optional Add-ons”.
Main Floor
![Main Floor Plan: 7-409]()
-
Upper/Second Floor
Clicking the Reverse button does not mean you are ordering your plan reversed. It is for visualization purposes only. You may reverse the plan by ordering under “Optional Add-ons”.
![Upper/Second Floor Plan: 7-409]()
-
Rear Elevation
Clicking the Reverse button does not mean you are ordering your plan reversed. It is for visualization purposes only. You may reverse the plan by ordering under “Optional Add-ons”.
![Rear Elevation Plan: 7-409]()
See more Specs about plan
FULL SPECS AND FEATURESHouse Plan Highlights
This two-story home offers a functional plan perfect for a growing family. When you have guests you can entertain them in the formal living and dining rooms which are open to one another to create a sense of space. The kitchen is perfect because of the amount of space provided and the openness to the family room. You can even enjoy meals outdoors on the rear deck. Upstairs all three bedrooms have plenty of closet space. The master bedroom has a private bath and the other two bedrooms share a bathroom in the hall. This home also includes a laundry area a half bath and a two-car garage it is sure to be the perfect space for your family.This floor plan is found in our Traditional house plans section
Full Specs and Features
| Total Living Area |
Main floor: 854 Upper floor: 731 |
Total Finished Sq. Ft.: 1585 |
|---|---|---|
| Beds/Baths |
Bedrooms: 3 Full Baths: 2 |
Half Baths: 1 |
| Garage |
Garage: 400 Garage Stalls: 2 |
|
| Levels |
2 stories |
|
| Dimension |
Width: 36' 0" Depth: 40' 4" |
Height: 27' 1" |
| Roof slope |
6:12 (primary) |
|
| Walls (exterior) |
2"x6" |
|
| Ceiling heights |
8' (Main) |
Foundation Options
- Basement Standard With Plan
- Crawlspace $395
- Slab $395
House Plan Features
-
Lot Characteristics
Suited for a down-sloping lot Suited for a narrow lot -
Bedrooms & Baths
Split bedrooms -
Kitchen
Island Eating bar Nook / breakfast -
Interior Features
Great room Open concept floor plan Formal dining room -
Exterior Features
Covered rear porch Screened porch/sunroom -
Unique Features
Vaulted/Volume/Dramatic ceilings
Additional Services
House Plan Features
-
Lot Characteristics
Suited for a down-sloping lot Suited for a narrow lot -
Bedrooms & Baths
Split bedrooms -
Kitchen
Island Eating bar Nook / breakfast -
Interior Features
Great room Open concept floor plan Formal dining room -
Exterior Features
Covered rear porch Screened porch/sunroom -
Unique Features
Vaulted/Volume/Dramatic ceilings






















