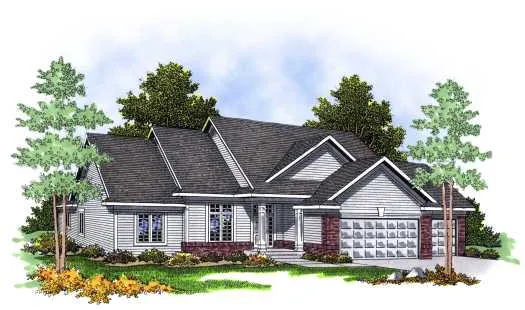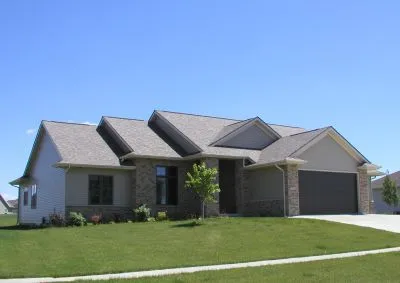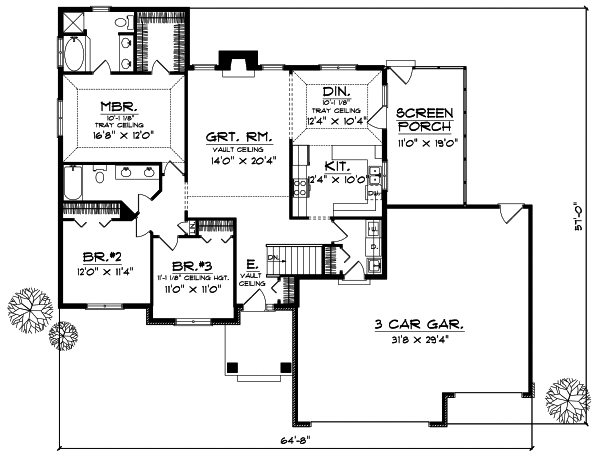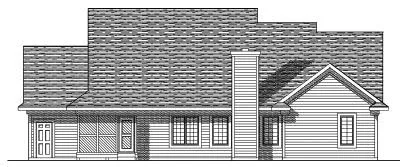House Plans > Traditional Style > Plan 7-369
3 Bedroom , 2 Bath Traditional House Plan #7-369
All plans are copyrighted by the individual designer.
Photographs may reflect custom changes that were not included in the original design.
3 Bedroom , 2 Bath Traditional House Plan #7-369
-
![img]() 1591 Sq. Ft.
1591 Sq. Ft.
-
![img]() 3 Bedrooms
3 Bedrooms
-
![img]() 2 Full Baths
2 Full Baths
-
![img]() 1 Story
1 Story
-
![img]() 3 Garages
3 Garages
-
Clicking the Reverse button does not mean you are ordering your plan reversed. It is for visualization purposes only. You may reverse the plan by ordering under “Optional Add-ons”.
Main Floor
![Main Floor Plan: 7-369]()
-
Rear Elevation
Clicking the Reverse button does not mean you are ordering your plan reversed. It is for visualization purposes only. You may reverse the plan by ordering under “Optional Add-ons”.
![Rear Elevation Plan: 7-369]()
See more Specs about plan
FULL SPECS AND FEATURESHouse Plan Highlights
Finally a practical ranch home with the design elements youve been looking for. The first thing you will notice in this home is the elegant vaulted ceiling in the entryway and great room the great room also features a fireplace surrounded by windows. The kitchen is specially designed to make meal preparation easy offers plenty of extra counter space and is open to the dining room. The beautiful master suite offers amenities that include a dramatic tray ceiling large walk-in closet and a generous private bath. Two additional bedrooms share a full hall bath. This home offers many more features including a large screen porch a first floor laundry and an impressive storage area in the three-stall garage for outdoor equipment or a workspace.This floor plan is found in our Traditional house plans section
Full Specs and Features
| Total Living Area |
Main floor: 1591 Total Finished Sq. Ft.: 1591 |
|
|---|---|---|
| Beds/Baths |
Bedrooms: 3 Full Baths: 2 |
|
| Garage |
Garage: 764 Garage Stalls: 3 |
|
| Levels |
1 story |
|
| Dimension |
Width: 64' 8" Depth: 57' 0" |
Height: 24' 8" |
| Roof slope |
8:12 (primary) |
|
| Walls (exterior) |
2"x6" |
|
| Ceiling heights |
9' (Main) |
Foundation Options
- Basement Standard With Plan
- Crawlspace $395
- Slab $395
House Plan Features
-
Lot Characteristics
Suited for a back view Suited for a side-sloping lot -
Kitchen
Eating bar -
Interior Features
Family room No formal living/dining -
Exterior Features
Covered front porch -
Unique Features
Vaulted/Volume/Dramatic ceilings Photos Available -
Garage
Oversized garage (3+)
Additional Services
House Plan Features
-
Lot Characteristics
Suited for a back view Suited for a side-sloping lot -
Kitchen
Eating bar -
Interior Features
Family room No formal living/dining -
Exterior Features
Covered front porch -
Unique Features
Vaulted/Volume/Dramatic ceilings Photos Available -
Garage
Oversized garage (3+)






















