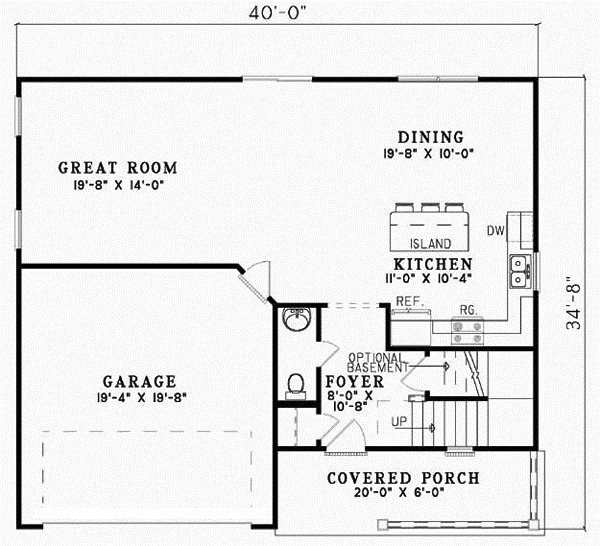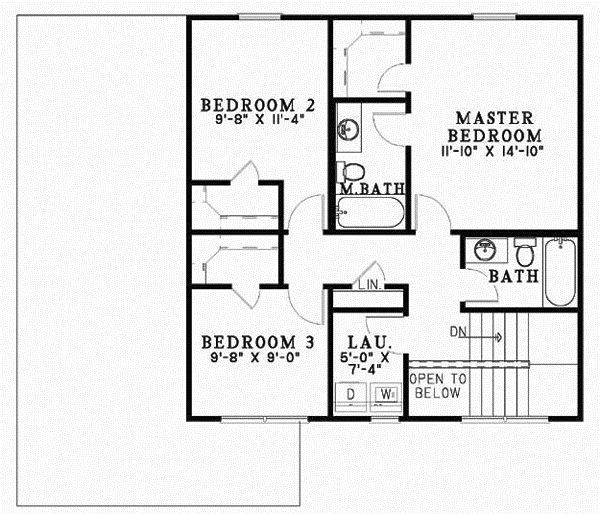House Plans > Traditional Style > Plan 12-539
3 Bedroom , 2 Bath Traditional House Plan #12-539
All plans are copyrighted by the individual designer.
Photographs may reflect custom changes that were not included in the original design.
3 Bedroom , 2 Bath Traditional House Plan #12-539
-
![img]() 1598 Sq. Ft.
1598 Sq. Ft.
-
![img]() 3 Bedrooms
3 Bedrooms
-
![img]() 2-1/2 Baths
2-1/2 Baths
-
![img]() 2 Stories
2 Stories
-
![img]() 2 Garages
2 Garages
-
Clicking the Reverse button does not mean you are ordering your plan reversed. It is for visualization purposes only. You may reverse the plan by ordering under “Optional Add-ons”.
Main Floor
![Main Floor Plan: 12-539]()
-
Upper/Second Floor
Clicking the Reverse button does not mean you are ordering your plan reversed. It is for visualization purposes only. You may reverse the plan by ordering under “Optional Add-ons”.
![Upper/Second Floor Plan: 12-539]()
See more Specs about plan
FULL SPECS AND FEATURESHouse Plan Highlights
Imagine your family in this traditional home. The main level has a great room that opens to the dining room and kitchen with a handy work-island creating the ultimate family area. For convenience, a half bath and hall closet are located just off the foyer. And upstairs are all three bedrooms, each with walk-in closets, a full bathroom and the spacious laundry room. The master bedroom has a large walk-in closet, private bathroom and plenty of wall space. The double garage has an entry door into the main living area.This floor plan is found in our Traditional house plans section
Full Specs and Features
| Total Living Area |
Main floor: 875 Upper floor: 723 |
Porches: 120 Total Finished Sq. Ft.: 1598 |
|---|---|---|
| Beds/Baths |
Bedrooms: 3 Full Baths: 2 |
Half Baths: 1 |
| Garage |
Garage: 391 Garage Stalls: 2 |
|
| Levels |
2 stories |
|
| Dimension |
Width: 40' 0" Depth: 34' 8" |
Height: 24' 10" |
| Roof slope |
6:12 (primary) 5:12 (secondary) |
|
| Walls (exterior) |
2"x4" |
|
| Ceiling heights |
8' (Main) |
Foundation Options
- Basement $299
- Daylight basement $299
- Crawlspace Standard With Plan
- Slab Standard With Plan
House Plan Features
-
Lot Characteristics
Suited for a back view Suited for a narrow lot -
Bedrooms & Baths
Upstairs Master -
Kitchen
Island Eating bar -
Interior Features
Great room Upstairs laundry Open concept floor plan No formal living/dining -
Exterior Features
Covered front porch
Additional Services
House Plan Features
-
Lot Characteristics
Suited for a back view Suited for a narrow lot -
Bedrooms & Baths
Upstairs Master -
Kitchen
Island Eating bar -
Interior Features
Great room Upstairs laundry Open concept floor plan No formal living/dining -
Exterior Features
Covered front porch





















