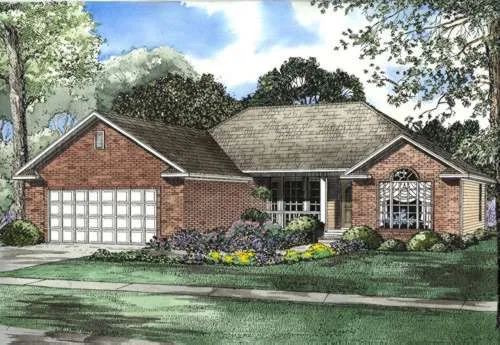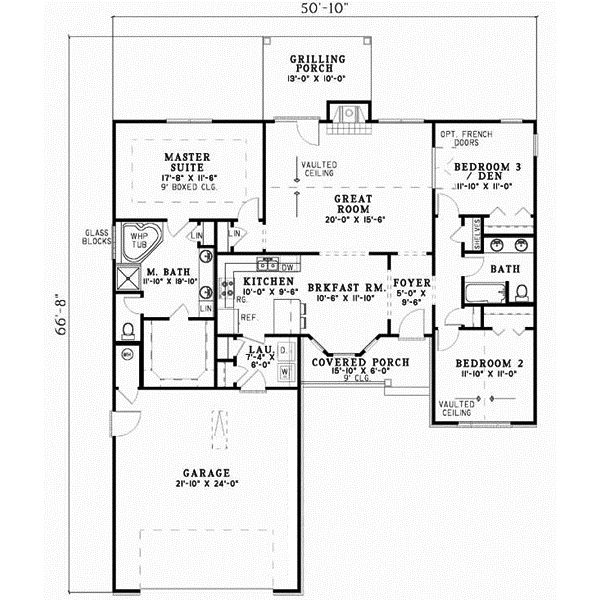House Plans > Traditional Style > Plan 12-480
3 Bedroom , 2 Bath Traditional House Plan #12-480
All plans are copyrighted by the individual designer.
Photographs may reflect custom changes that were not included in the original design.
3 Bedroom , 2 Bath Traditional House Plan #12-480
-
![img]() 1605 Sq. Ft.
1605 Sq. Ft.
-
![img]() 3 Bedrooms
3 Bedrooms
-
![img]() 2 Full Baths
2 Full Baths
-
![img]() 1 Story
1 Story
-
![img]() 2 Garages
2 Garages
-
Clicking the Reverse button does not mean you are ordering your plan reversed. It is for visualization purposes only. You may reverse the plan by ordering under “Optional Add-ons”.
Main Floor
![Main Floor Plan: 12-480]()
See more Specs about plan
FULL SPECS AND FEATURESHouse Plan Highlights
Family gatherings are a must in this home plan. A quaint foyer leads to a large Breakfast room with bay window and view of the Great Room fireplace. Just off the Great Room is a bedroom with optional French doors that can easily be used as a Den or Study. This split bedroom plan allows the Master Suite great privacy to enjoy the spacious bedroom with boxed ceiling, private bath including a corner whirlpool tub, separate shower and enormous walk-in-closet. The laundry room has extra storage and is conveniently located between the garage entry and Kitchen. The rear Grilling porch is a wonderful accent to the back yard and perfect for entertaining friends.This floor plan is found in our Traditional house plans section
Full Specs and Features
| Total Living Area |
Main floor: 1605 Porches: 197 |
Total Finished Sq. Ft.: 1605 |
|---|---|---|
| Beds/Baths |
Bedrooms: 3 Full Baths: 2 |
|
| Garage |
Garage: 566 Garage Stalls: 2 |
|
| Levels |
1 story |
|
| Dimension |
Width: 50' 10" Depth: 66' 8" |
Height: 19' 8" |
| Roof slope |
8:12 (primary) 8:12 (secondary) |
|
| Walls (exterior) |
2"x4" |
|
| Ceiling heights |
8' (Main) |
Foundation Options
- Basement $299
- Daylight basement $299
- Crawlspace Standard With Plan
- Slab Standard With Plan
House Plan Features
-
Lot Characteristics
Suited for a back view -
Bedrooms & Baths
Split bedrooms -
Kitchen
Eating bar -
Interior Features
Great room No formal living/dining -
Exterior Features
Covered front porch Covered rear porch Grilling porch/outdoor kitchen -
Unique Features
Vaulted/Volume/Dramatic ceilings
Additional Services
House Plan Features
-
Lot Characteristics
Suited for a back view -
Bedrooms & Baths
Split bedrooms -
Kitchen
Eating bar -
Interior Features
Great room No formal living/dining -
Exterior Features
Covered front porch Covered rear porch Grilling porch/outdoor kitchen -
Unique Features
Vaulted/Volume/Dramatic ceilings




















