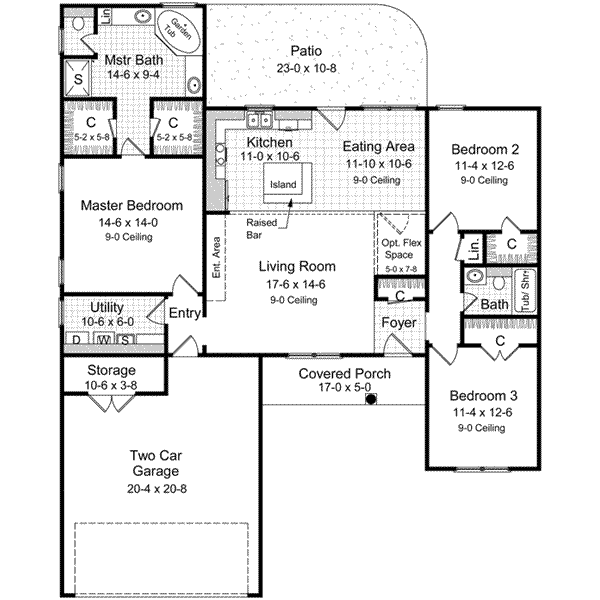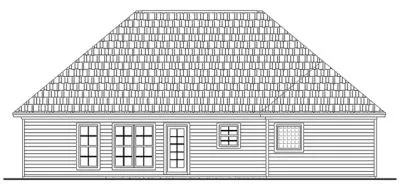House Plans > Traditional Style > Plan 2-149
3 Bedroom , 2 Bath Traditional House Plan #2-149
All plans are copyrighted by the individual designer.
Photographs may reflect custom changes that were not included in the original design.
Design Comments
See 2-152 for basement version.
3 Bedroom , 2 Bath Traditional House Plan #2-149
-
![img]() 1605 Sq. Ft.
1605 Sq. Ft.
-
![img]() 3 Bedrooms
3 Bedrooms
-
![img]() 2 Full Baths
2 Full Baths
-
![img]() 1 Story
1 Story
-
![img]() 2 Garages
2 Garages
-
Clicking the Reverse button does not mean you are ordering your plan reversed. It is for visualization purposes only. You may reverse the plan by ordering under “Optional Add-ons”.
Main Floor
![Main Floor Plan: 2-149]()
-
Rear Elevation
Clicking the Reverse button does not mean you are ordering your plan reversed. It is for visualization purposes only. You may reverse the plan by ordering under “Optional Add-ons”.
![Rear Elevation Plan: 2-149]()
See more Specs about plan
FULL SPECS AND FEATURESHouse Plan Highlights
The unique features of this plan include a large open living space with living room, eating area, island with raised bar, and well-appointed kitchen located next to the large patio for grilling out. A central "flex space" is provided, and the home's split-bedroom layout makes an optimal use-of-space. The master suite features large his and her walk-in closets, garden tub, oversized shower, dual lavatories, and compartmented toilet. Large utility. Two-car garage with both open and closed storage. A great home for casual living!This floor plan is found in our Traditional house plans section
Full Specs and Features
| Total Living Area |
Main floor: 1605 Porches: 85 |
Total Finished Sq. Ft.: 1605 |
|---|---|---|
| Beds/Baths |
Bedrooms: 3 Full Baths: 2 |
|
| Garage |
Garage: 525 Garage Stalls: 2 |
|
| Levels |
1 story |
|
| Dimension |
Width: 50' 0" Depth: 61' 8" |
Height: 22' 11" |
| Roof slope |
10:12 (primary) |
|
| Walls (exterior) |
2"x4" |
|
| Ceiling heights |
9' (Main) |
Foundation Options
- Crawlspace Standard With Plan
- Slab Standard With Plan
House Plan Features
-
Lot Characteristics
Suited for a narrow lot -
Bedrooms & Baths
Split bedrooms -
Kitchen
Island Eating bar -
Interior Features
Open concept floor plan No formal living/dining Den / office / computer Flex Space -
Exterior Features
Covered front porch
Additional Services
House Plan Features
-
Lot Characteristics
Suited for a narrow lot -
Bedrooms & Baths
Split bedrooms -
Kitchen
Island Eating bar -
Interior Features
Open concept floor plan No formal living/dining Den / office / computer Flex Space -
Exterior Features
Covered front porch





















