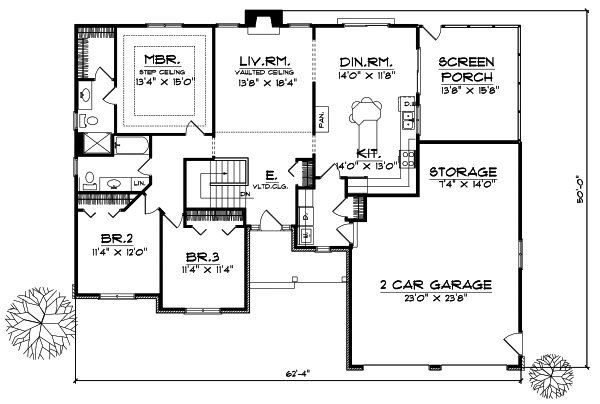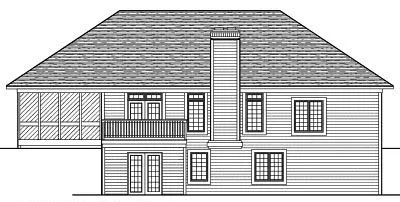House Plans > Traditional Style > Plan 7-460
3 Bedroom , 2 Bath Traditional House Plan #7-460
All plans are copyrighted by the individual designer.
Photographs may reflect custom changes that were not included in the original design.
3 Bedroom , 2 Bath Traditional House Plan #7-460
-
![img]() 1617 Sq. Ft.
1617 Sq. Ft.
-
![img]() 3 Bedrooms
3 Bedrooms
-
![img]() 2 Full Baths
2 Full Baths
-
![img]() 1 Story
1 Story
-
![img]() 2 Garages
2 Garages
-
Clicking the Reverse button does not mean you are ordering your plan reversed. It is for visualization purposes only. You may reverse the plan by ordering under “Optional Add-ons”.
Main Floor
![Main Floor Plan: 7-460]()
-
Rear Elevation
Clicking the Reverse button does not mean you are ordering your plan reversed. It is for visualization purposes only. You may reverse the plan by ordering under “Optional Add-ons”.
![Rear Elevation Plan: 7-460]()
See more Specs about plan
FULL SPECS AND FEATURESHouse Plan Highlights
This delightful ranch makes great use of a finished basement to meet your family's every need. The living room features a comforting fireplace and windows that overlook the backyard. Plenty of counter space and an eating bar that connects the dining room to the kitchen provide the right environment to prepare your meals. You can also eat on the spacious screen porch. A step ceiling a walk-in closet and a private bathroom enhance the master suite. Two family bedrooms share a full hallway bath. This floor also has a laundry room that leads to a two-car garage complete with extra room for storage of outdoor equipment or even a workspaceThis floor plan is found in our Traditional house plans section
Full Specs and Features
| Total Living Area |
Main floor: 1617 Porches: 224 |
Total Finished Sq. Ft.: 1617 |
|---|---|---|
| Beds/Baths |
Bedrooms: 3 Full Baths: 2 |
|
| Garage |
Garage: 568 Garage Stalls: 2 |
|
| Levels |
1 story |
|
| Dimension |
Width: 62' 4" Depth: 50' 0" |
Height: 24' 6" |
| Roof slope |
8:12 (primary) |
|
| Walls (exterior) |
2"x6" |
|
| Ceiling heights |
9' (Main) |
Foundation Options
- Basement Standard With Plan
- Crawlspace $395
- Slab $395
House Plan Features
-
Lot Characteristics
Suited for a back view Suited for a down-sloping lot -
Kitchen
Island Walk-in pantry Eating bar Nook / breakfast -
Interior Features
Great room Open concept floor plan Formal dining room -
Unique Features
Vaulted/Volume/Dramatic ceilings -
Garage
Oversized garage (3+)
Additional Services
House Plan Features
-
Lot Characteristics
Suited for a back view Suited for a down-sloping lot -
Kitchen
Island Walk-in pantry Eating bar Nook / breakfast -
Interior Features
Great room Open concept floor plan Formal dining room -
Unique Features
Vaulted/Volume/Dramatic ceilings -
Garage
Oversized garage (3+)





















