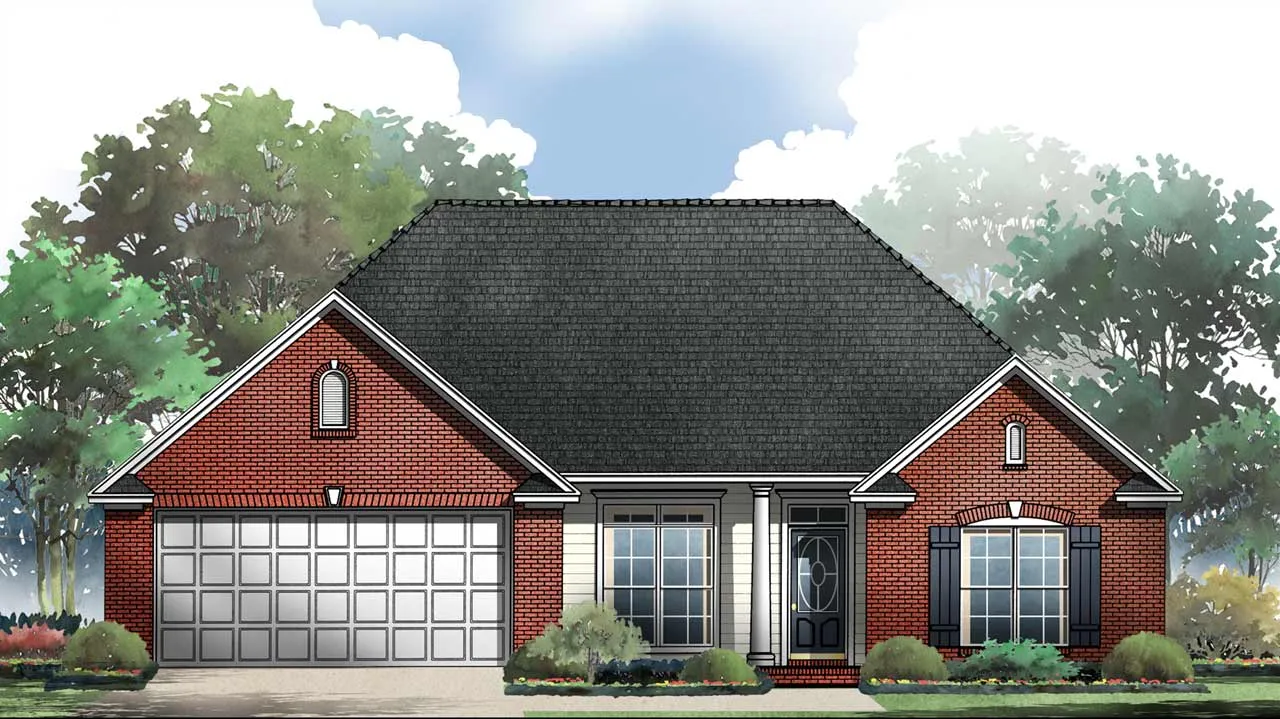House Plans > Traditional Style > Plan 2-152
3 Bedroom , 2 Bath Traditional House Plan #2-152
All plans are copyrighted by the individual designer.
Photographs may reflect custom changes that were not included in the original design.
3 Bedroom , 2 Bath Traditional House Plan #2-152
-
![img]() 1625 Sq. Ft.
1625 Sq. Ft.
-
![img]() 3 Bedrooms
3 Bedrooms
-
![img]() 2 Full Baths
2 Full Baths
-
![img]() 1 Story
1 Story
-
![img]() 2 Garages
2 Garages
-
Clicking the Reverse button does not mean you are ordering your plan reversed. It is for visualization purposes only. You may reverse the plan by ordering under “Optional Add-ons”.
Main Floor
![Main Floor Plan: 2-152]()
-
Rear Elevation
Clicking the Reverse button does not mean you are ordering your plan reversed. It is for visualization purposes only. You may reverse the plan by ordering under “Optional Add-ons”.
![Rear Elevation Plan: 2-152]()
See more Specs about plan
FULL SPECS AND FEATURESHouse Plan Highlights
This home is the basement version of the plan that so many have requested! This design includes several features including a large open living space with living room, eating area, island with raised bar, and a kitchen which is conveniently located closely to the large patio which can be used for grilling out. A central "flex space" is provided, and the much-requested split-bedroom layout makes for a very efficient use-of-space. The master suite features large his and her walk-in closets, garden tub, oversized shower, dual lavatories, and compartmented toilet. Large utility. 2 car garage includes both open and closed storage. A great home for casual living!This floor plan is found in our Traditional house plans section
Full Specs and Features
| Total Living Area |
Main floor: 1625 Porches: 85 |
Total Finished Sq. Ft.: 1625 |
|---|---|---|
| Beds/Baths |
Bedrooms: 3 Full Baths: 2 |
|
| Garage |
Garage: 515 Garage Stalls: 2 |
|
| Levels |
1 story |
|
| Dimension |
Width: 50' 0" Depth: 62' 2" |
Height: 22' 11" |
| Roof slope |
10:12 (primary) |
|
| Walls (exterior) |
2"x4" |
|
| Ceiling heights |
9' (Main) |
Foundation Options
- Basement Standard With Plan
House Plan Features
-
Lot Characteristics
Suited for a narrow lot -
Bedrooms & Baths
Split bedrooms -
Kitchen
Island Eating bar -
Interior Features
Family room Open concept floor plan Den / office / computer Flex Space -
Exterior Features
Covered front porch
Additional Services
House Plan Features
-
Lot Characteristics
Suited for a narrow lot -
Bedrooms & Baths
Split bedrooms -
Kitchen
Island Eating bar -
Interior Features
Family room Open concept floor plan Den / office / computer Flex Space -
Exterior Features
Covered front porch





















