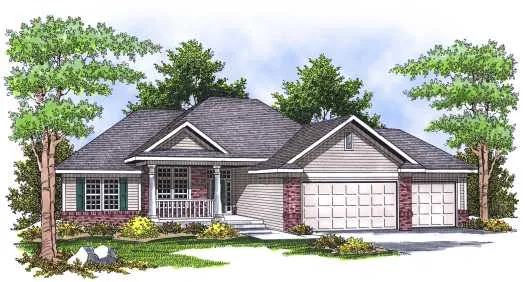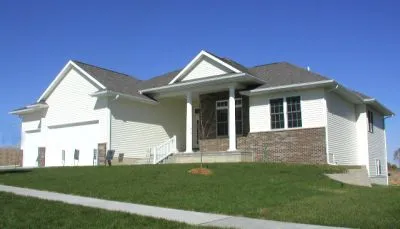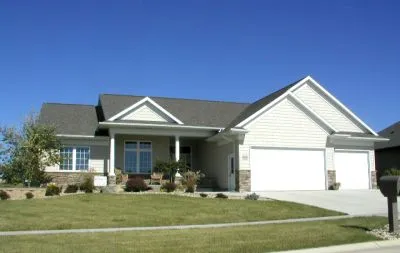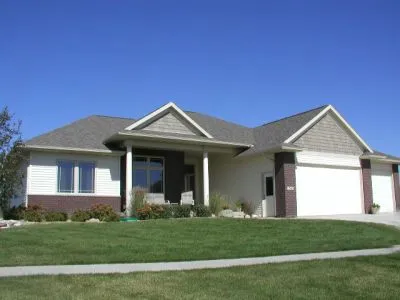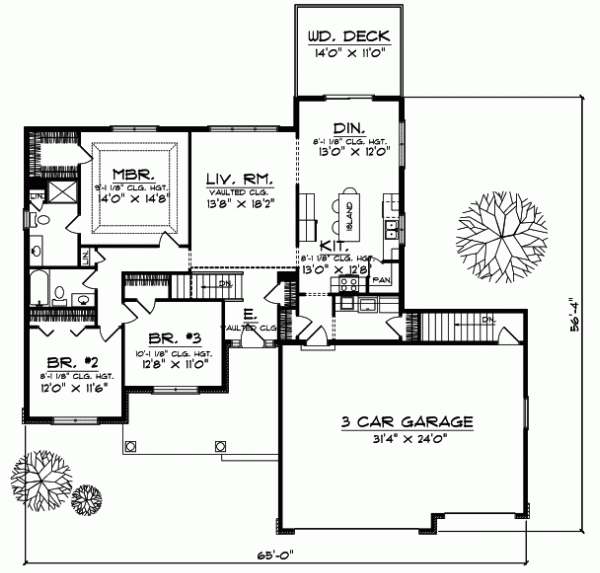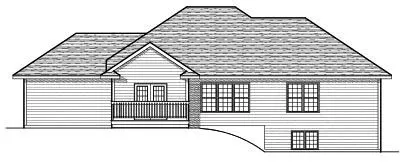House Plans > Traditional Style > Plan 7-644
3 Bedroom , 2 Bath Traditional House Plan #7-644
All plans are copyrighted by the individual designer.
Photographs may reflect custom changes that were not included in the original design.
3 Bedroom , 2 Bath Traditional House Plan #7-644
-
![img]() 1636 Sq. Ft.
1636 Sq. Ft.
-
![img]() 3 Bedrooms
3 Bedrooms
-
![img]() 2 Full Baths
2 Full Baths
-
![img]() 1 Story
1 Story
-
![img]() 3 Garages
3 Garages
-
Clicking the Reverse button does not mean you are ordering your plan reversed. It is for visualization purposes only. You may reverse the plan by ordering under “Optional Add-ons”.
Main Floor
![Main Floor Plan: 7-644]()
-
Rear Elevation
Clicking the Reverse button does not mean you are ordering your plan reversed. It is for visualization purposes only. You may reverse the plan by ordering under “Optional Add-ons”.
![Rear Elevation Plan: 7-644]()
See more Specs about plan
FULL SPECS AND FEATURESHouse Plan Highlights
The careful use of space in this traditional ranch makes it a highly functional home that makes the most of 1636 square feet. This home features a kitchen dining and great room space that all work together to provide a large functional space that doesnt give up design. The spacious living room features large windows exposing a view to the back yard upon entering the home. The master suite complete with spacious bathroom and walk-in closet features a tray ceiling giving the room added charm.This floor plan is found in our Traditional house plans section
Full Specs and Features
| Total Living Area |
Main floor: 1636 Total Finished Sq. Ft.: 1636 |
|
|---|---|---|
| Beds/Baths |
Bedrooms: 3 Full Baths: 2 |
|
| Garage |
Garage: 824 Garage Stalls: 3 |
|
| Levels |
1 story |
|
| Dimension |
Width: 65' 0" Depth: 56' 4" |
Height: 20' 8" |
| Roof slope |
8:12 (primary) 6:12 (secondary) |
|
| Walls (exterior) |
2"x6" |
|
| Ceiling heights |
8' (Main) |
Foundation Options
- Daylight basement Standard With Plan
- Crawlspace $395
- Slab $395
House Plan Features
-
Lot Characteristics
Suited for a back view -
Kitchen
Island Walk-in pantry Eating bar -
Interior Features
Great room Open concept floor plan Mud room No formal living/dining Den / office / computer -
Exterior Features
Covered front porch -
Unique Features
Photos Available
Additional Services
House Plan Features
-
Lot Characteristics
Suited for a back view -
Kitchen
Island Walk-in pantry Eating bar -
Interior Features
Great room Open concept floor plan Mud room No formal living/dining Den / office / computer -
Exterior Features
Covered front porch -
Unique Features
Photos Available
