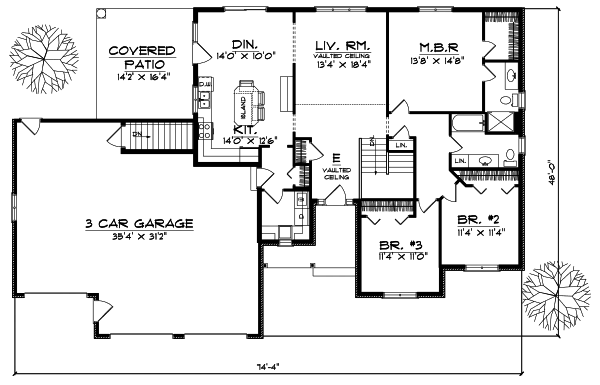House Plans > Traditional Style > Plan 7-459
3 Bedroom , 2 Bath Traditional House Plan #7-459
All plans are copyrighted by the individual designer.
Photographs may reflect custom changes that were not included in the original design.
3 Bedroom , 2 Bath Traditional House Plan #7-459
-
![img]() 1640 Sq. Ft.
1640 Sq. Ft.
-
![img]() 3 Bedrooms
3 Bedrooms
-
![img]() 2 Full Baths
2 Full Baths
-
![img]() 1 Story
1 Story
-
![img]() 3 Garages
3 Garages
-
Clicking the Reverse button does not mean you are ordering your plan reversed. It is for visualization purposes only. You may reverse the plan by ordering under “Optional Add-ons”.
Main Floor
![Main Floor Plan: 7-459]()
-
Rear Elevation
Clicking the Reverse button does not mean you are ordering your plan reversed. It is for visualization purposes only. You may reverse the plan by ordering under “Optional Add-ons”.
![Rear Elevation Plan: 7-459]()
See more Specs about plan
FULL SPECS AND FEATURESHouse Plan Highlights
This traditional ranch-style home makes excellent use of its 1690 square feet. The foyer of this home has a graceful vaulted ceiling that extends into the living room. The kitchendining room area boasts an islandeating bar and access to the covered patio perfect for enjoy meals outdoors. The master bedroom features a walk-in closet and a private bath while two additional bedrooms share a full hallway bath. This plan also features a large laundry room that leads to the three-car garage.This floor plan is found in our Traditional house plans section
Full Specs and Features
| Total Living Area |
Main floor: 1640 Total Finished Sq. Ft.: 1640 |
|
|---|---|---|
| Beds/Baths |
Bedrooms: 3 Full Baths: 2 |
|
| Garage |
Garage: 959 Garage Stalls: 3 |
|
| Levels |
1 story |
|
| Dimension |
Width: 74' 4" Depth: 48' 0" |
Height: 23' 8" |
| Roof slope |
8:12 (primary) |
|
| Walls (exterior) |
2"x6" |
|
| Ceiling heights |
8' (Main) |
Foundation Options
- Basement Standard With Plan
- Crawlspace $395
- Slab $395
House Plan Features
-
Bedrooms & Baths
Split bedrooms -
Kitchen
Island Walk-in pantry Eating bar -
Interior Features
Great room Open concept floor plan Mud room No formal living/dining -
Exterior Features
Covered front porch Covered rear porch
Additional Services
House Plan Features
-
Bedrooms & Baths
Split bedrooms -
Kitchen
Island Walk-in pantry Eating bar -
Interior Features
Great room Open concept floor plan Mud room No formal living/dining -
Exterior Features
Covered front porch Covered rear porch





















