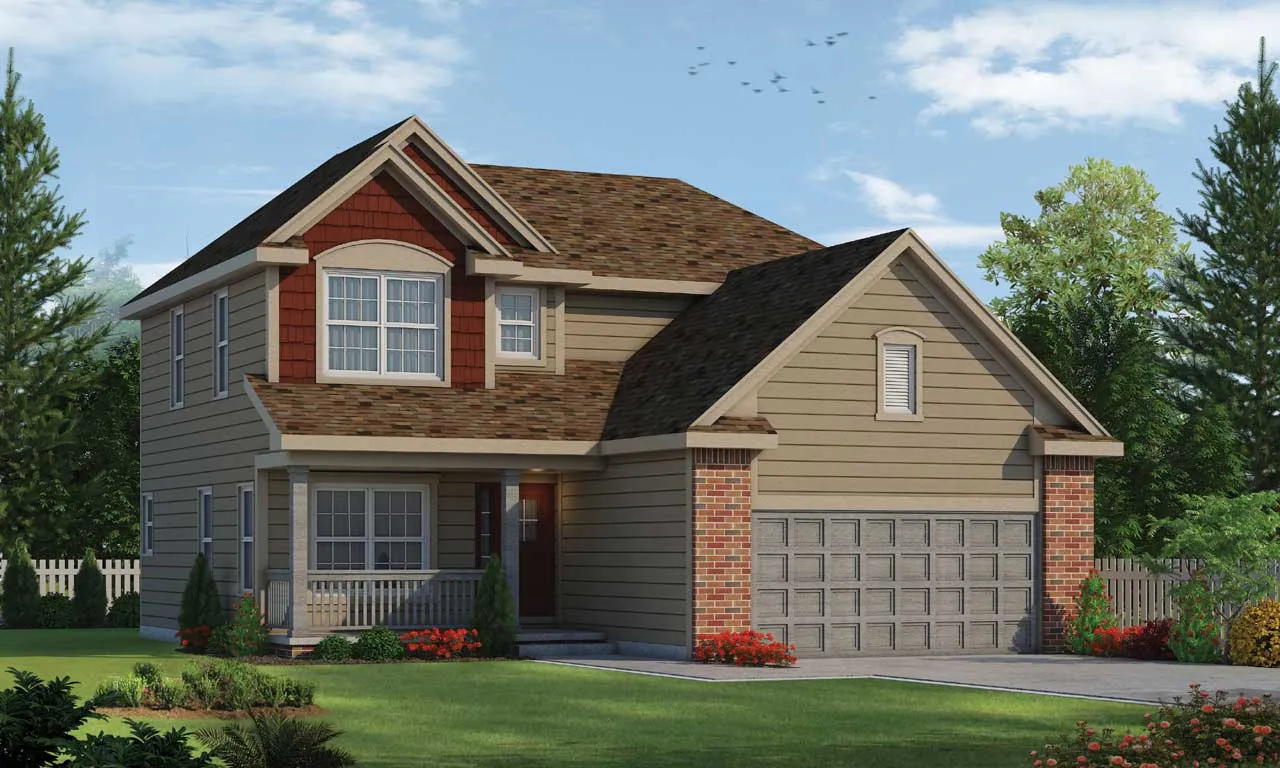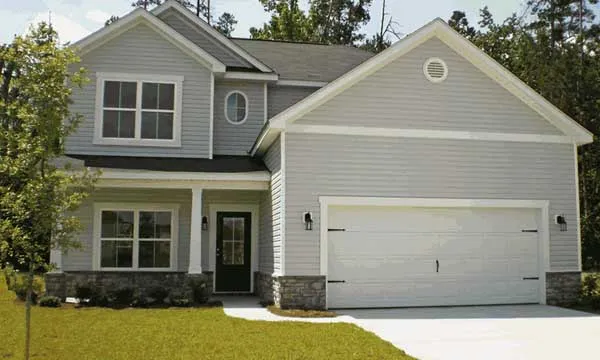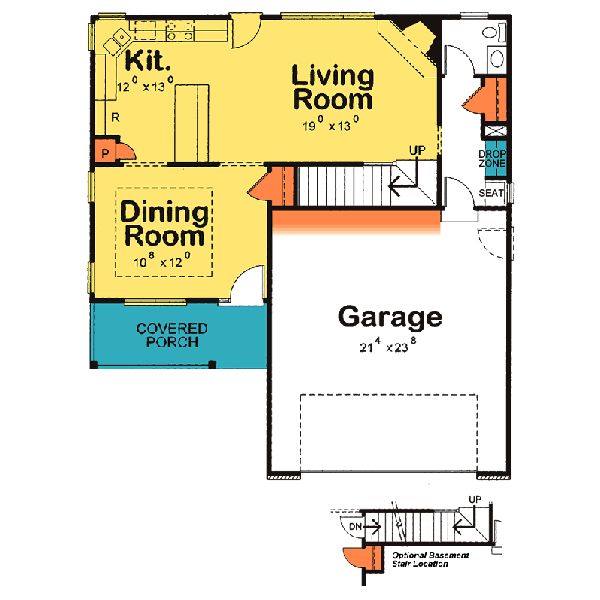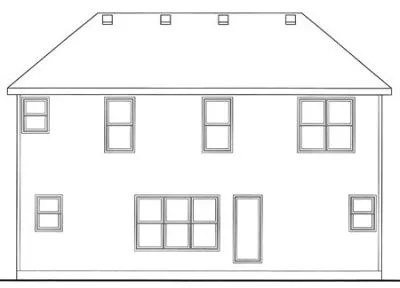House Plans > Traditional Style > Plan 10-1490
3 Bedroom , 2 Bath Traditional House Plan #10-1490
All plans are copyrighted by the individual designer.
Photographs may reflect custom changes that were not included in the original design.
3 Bedroom , 2 Bath Traditional House Plan #10-1490
-
![img]() 1649 Sq. Ft.
1649 Sq. Ft.
-
![img]() 3 Bedrooms
3 Bedrooms
-
![img]() 2-1/2 Baths
2-1/2 Baths
-
![img]() 2 Stories
2 Stories
-
![img]() 2 Garages
2 Garages
-
Clicking the Reverse button does not mean you are ordering your plan reversed. It is for visualization purposes only. You may reverse the plan by ordering under “Optional Add-ons”.
Main Floor
![Main Floor Plan: 10-1490]()
-
Upper/Second Floor
Clicking the Reverse button does not mean you are ordering your plan reversed. It is for visualization purposes only. You may reverse the plan by ordering under “Optional Add-ons”.
![Upper/Second Floor Plan: 10-1490]()
-
Rear Elevation
Clicking the Reverse button does not mean you are ordering your plan reversed. It is for visualization purposes only. You may reverse the plan by ordering under “Optional Add-ons”.
![Rear Elevation Plan: 10-1490]()
See more Specs about plan
FULL SPECS AND FEATURESHouse Plan Highlights
Don?t bother navigating through the kitchen with dishes and food. Instead, walk directly to the dining room, closet or covered porch. The dining room has two doorways--one on either side of the snack bar--adapted for serving meals with ease or walking out on to the porch for a beautiful sunset. A large rear foyer guarantees space for tools or garden supplies. In colder weather, you can find a place for coats, hats and shoes, which you can change while seated near the door. The bathroom at the end of the foyer is near enough for guests to access from the living room or kids coming to play inside! Upstairs, the Master Bedroom features a large walk-in closet. An optional expanded Master Bath design is also available.This floor plan is found in our Traditional house plans section
Full Specs and Features
| Total Living Area |
Main floor: 807 Upper floor: 842 |
Porches: 96 Total Finished Sq. Ft.: 1649 |
|---|---|---|
| Beds/Baths |
Bedrooms: 3 Full Baths: 2 |
Half Baths: 1 |
| Garage |
Garage: 525 Garage Stalls: 2 |
|
| Levels |
2 stories |
|
| Dimension |
Width: 38' 0" Depth: 42' 0" |
Height: 27' 9" |
| Walls (exterior) |
2"x4" |
|
| Ceiling heights |
9' (Main) |
Foundation Options
- Basement $295
- Walk-out basement $545
- Crawlspace $295
- Slab Standard With Plan
House Plan Features
-
Lot Characteristics
Suited for a back view Suited for a narrow lot -
Bedrooms & Baths
Upstairs Master -
Kitchen
Walk-in pantry Eating bar -
Interior Features
Bonus room Family room Upstairs laundry Open concept floor plan No formal living/dining Unfinished/future space -
Exterior Features
Covered front porch -
Unique Features
Photos Available
Additional Services
House Plan Features
-
Lot Characteristics
Suited for a back view Suited for a narrow lot -
Bedrooms & Baths
Upstairs Master -
Kitchen
Walk-in pantry Eating bar -
Interior Features
Bonus room Family room Upstairs laundry Open concept floor plan No formal living/dining Unfinished/future space -
Exterior Features
Covered front porch -
Unique Features
Photos Available























