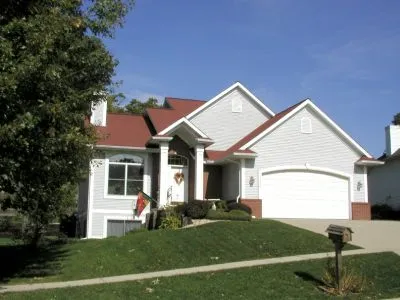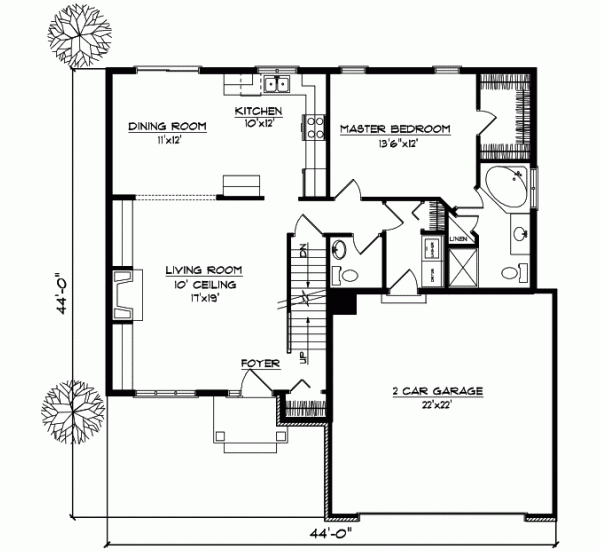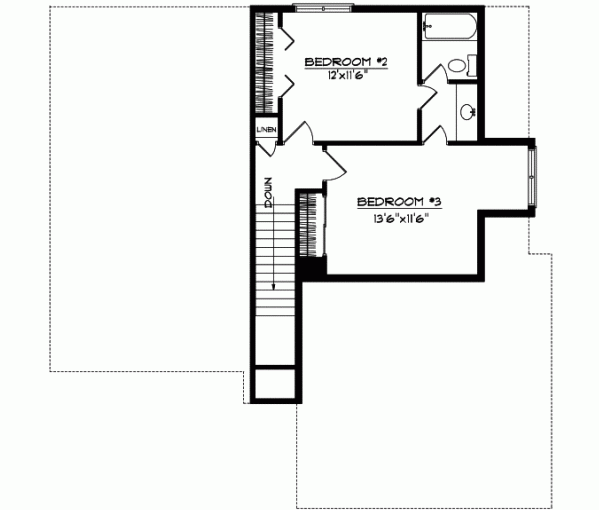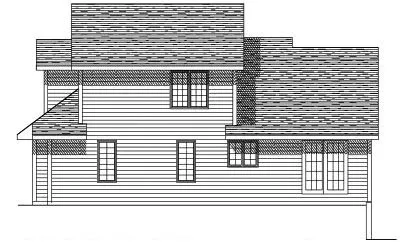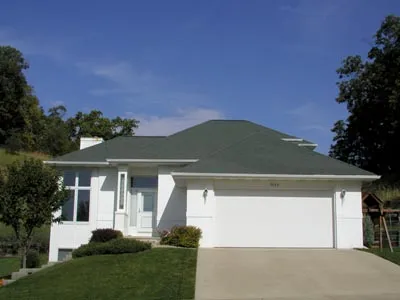House Plans > Traditional Style > Plan 7-179
3 Bedroom , 2 Bath Traditional House Plan #7-179
All plans are copyrighted by the individual designer.
Photographs may reflect custom changes that were not included in the original design.
3 Bedroom , 2 Bath Traditional House Plan #7-179
-
![img]() 1666 Sq. Ft.
1666 Sq. Ft.
-
![img]() 3 Bedrooms
3 Bedrooms
-
![img]() 2-1/2 Baths
2-1/2 Baths
-
![img]() 2 Stories
2 Stories
-
![img]() 2 Garages
2 Garages
-
Clicking the Reverse button does not mean you are ordering your plan reversed. It is for visualization purposes only. You may reverse the plan by ordering under “Optional Add-ons”.
Main Floor
![Main Floor Plan: 7-179]()
-
Upper/Second Floor
Clicking the Reverse button does not mean you are ordering your plan reversed. It is for visualization purposes only. You may reverse the plan by ordering under “Optional Add-ons”.
![Upper/Second Floor Plan: 7-179]()
-
Rear Elevation
Clicking the Reverse button does not mean you are ordering your plan reversed. It is for visualization purposes only. You may reverse the plan by ordering under “Optional Add-ons”.
![Rear Elevation Plan: 7-179]()
-
Clicking the Reverse button does not mean you are ordering your plan reversed. It is for visualization purposes only. You may reverse the plan by ordering under “Optional Add-ons”.
![Alternate Elevations Plan: 7-179]()
See more Specs about plan
FULL SPECS AND FEATURESHouse Plan Highlights
This home makes an immediate statement when the foyer opens into a luxurious living room with a cozy fireplace surrounded by built-in cabinets. The kitchen has plenty of counter space and the fact that its open to the dining room makes serving meals a breeze. Sliding doors in the dining area are a perfect escape to the backyard so you can enjoy the outdoors. A first-floor master bedroom is ideal for privacy and features a large walk-in closet and a generous master bath. The two-stall garage provides easy access to the first-floor laundry room and a half bath. Two additional bedrooms occupy the second floor they have ample closet space and both have direct access to a shared full bath. Upstairs or down this two-story home is packed with features your family will love.This floor plan is found in our Traditional house plans section
Full Specs and Features
| Total Living Area |
Main floor: 1168 Upper floor: 498 |
Total Finished Sq. Ft.: 1666 |
|---|---|---|
| Beds/Baths |
Bedrooms: 3 Full Baths: 2 |
Half Baths: 1 |
| Garage |
Garage: 484 Garage Stalls: 2 |
|
| Levels |
2 stories |
|
| Dimension |
Width: 44' 0" Depth: 44' 0" |
Height: 26' 7" |
| Roof slope |
7:12 (primary) 9:12 (secondary) |
|
| Walls (exterior) |
2"x6" |
|
| Ceiling heights |
8' (Main) |
Foundation Options
- Basement Standard With Plan
- Crawlspace $395
- Slab $395
House Plan Features
-
Lot Characteristics
Suited for a back view Suited for a narrow lot -
Kitchen
Walk-in pantry Eating bar -
Interior Features
Great room Open concept floor plan No formal living/dining -
Unique Features
Vaulted/Volume/Dramatic ceilings Photos Available
Additional Services
House Plan Features
-
Lot Characteristics
Suited for a back view Suited for a narrow lot -
Kitchen
Walk-in pantry Eating bar -
Interior Features
Great room Open concept floor plan No formal living/dining -
Unique Features
Vaulted/Volume/Dramatic ceilings Photos Available

