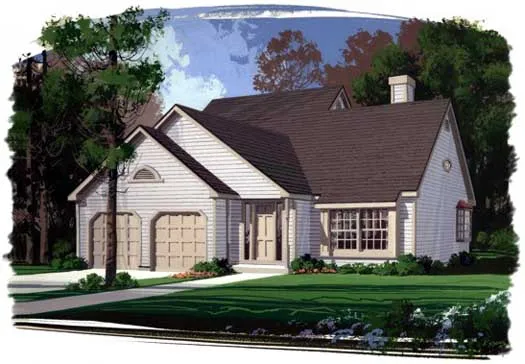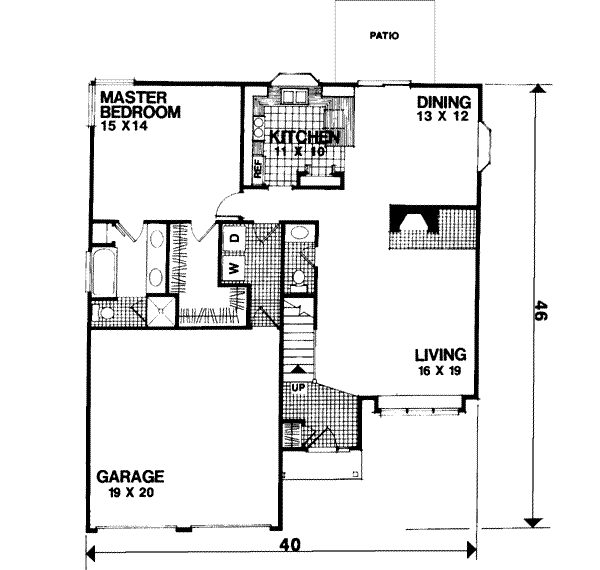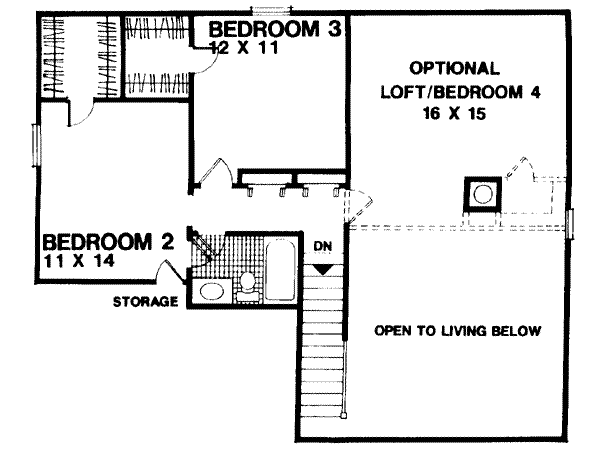House Plans > Traditional Style > Plan 4-136
3 Bedroom , 2 Bath Traditional House Plan #4-136
All plans are copyrighted by the individual designer.
Photographs may reflect custom changes that were not included in the original design.
3 Bedroom , 2 Bath Traditional House Plan #4-136
-
![img]() 1673 Sq. Ft.
1673 Sq. Ft.
-
![img]() 3 Bedrooms
3 Bedrooms
-
![img]() 2-1/2 Baths
2-1/2 Baths
-
![img]() 2 Stories
2 Stories
-
![img]() 2 Garages
2 Garages
-
Clicking the Reverse button does not mean you are ordering your plan reversed. It is for visualization purposes only. You may reverse the plan by ordering under “Optional Add-ons”.
Main Floor
![Main Floor Plan: 4-136]()
-
Upper/Second Floor
Clicking the Reverse button does not mean you are ordering your plan reversed. It is for visualization purposes only. You may reverse the plan by ordering under “Optional Add-ons”.
![Upper/Second Floor Plan: 4-136]()
See more Specs about plan
FULL SPECS AND FEATURESHouse Plan Highlights
This delightful 1,673 sq. ft. home features an optional loft/fourth bedroom. The master suite is located on the lower level and has a spacious walk-in closet for maximum clothing storage. Separate tub and shower, double vanity and a linen closet are found in the master bath. The sunny 16'x19' living room is highlighted by a fireplace. Gourmet and amateur chefs alike will appreciate this functional kitchen. The 13'x12' dining room features sliding glass doors accessing the patio and a bay window. Completing the lower level is a roomy laundry room and a powder room.The upper level features two sizeable bedrooms, each with a walk-in closet. A hall bath services both bedrooms. An optional 16'x15' fourth bedroom/loft can be built for an additional 272 sq. ft. of living space.
This floor plan is found in our Traditional house plans section
Full Specs and Features
| Total Living Area |
Main floor: 1186 Upper floor: 487 |
Total Finished Sq. Ft.: 1673 |
|---|---|---|
| Beds/Baths |
Bedrooms: 3 Full Baths: 2 |
Half Baths: 1 |
| Garage |
Garage Stalls: 2 |
|
| Levels |
2 stories |
|
| Dimension |
Width: 40' 0" Depth: 46' 0" |
Height: 25' 0" |
| Roof slope |
9:12 (primary) |
|
| Walls (exterior) |
2"x4" |
|
| Ceiling heights |
8' (Main) |
Foundation Options
- Basement $350
- Crawlspace $350
- Slab Standard With Plan
House Plan Features
-
Lot Characteristics
Suited for a narrow lot -
Bedrooms & Baths
Main floor Master Teen suite/Jack & Jill bath -
Interior Features
Family room Main Floor laundry Loft / balcony Open concept floor plan No formal living/dining Unfinished/future space -
Unique Features
Vaulted/Volume/Dramatic ceilings
Additional Services
House Plan Features
-
Lot Characteristics
Suited for a narrow lot -
Bedrooms & Baths
Main floor Master Teen suite/Jack & Jill bath -
Interior Features
Family room Main Floor laundry Loft / balcony Open concept floor plan No formal living/dining Unfinished/future space -
Unique Features
Vaulted/Volume/Dramatic ceilings





















