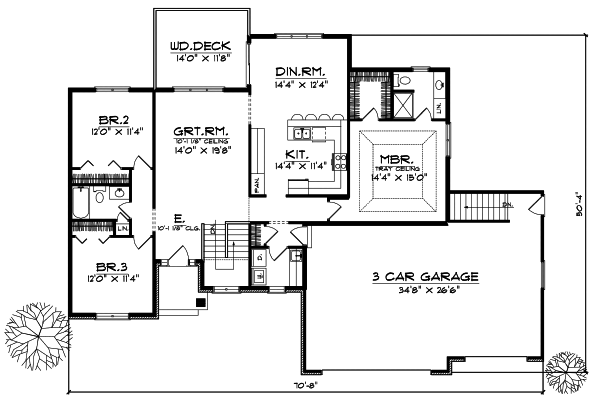House Plans > Traditional Style > Plan 7-454
3 Bedroom , 2 Bath Traditional House Plan #7-454
All plans are copyrighted by the individual designer.
Photographs may reflect custom changes that were not included in the original design.
3 Bedroom , 2 Bath Traditional House Plan #7-454
-
![img]() 1676 Sq. Ft.
1676 Sq. Ft.
-
![img]() 3 Bedrooms
3 Bedrooms
-
![img]() 2 Full Baths
2 Full Baths
-
![img]() 1 Story
1 Story
-
![img]() 3 Garages
3 Garages
-
Clicking the Reverse button does not mean you are ordering your plan reversed. It is for visualization purposes only. You may reverse the plan by ordering under “Optional Add-ons”.
Main Floor
![Main Floor Plan: 7-454]()
-
Rear Elevation
Clicking the Reverse button does not mean you are ordering your plan reversed. It is for visualization purposes only. You may reverse the plan by ordering under “Optional Add-ons”.
![Rear Elevation Plan: 7-454]()
See more Specs about plan
FULL SPECS AND FEATURESHouse Plan Highlights
This charming ranch was designed to meet the needs of family living. The great room in this home has enhancements such as a ten-foot ceiling and attractive views of the rear deck. A kitchendining combination is nearby and has sliding doors to the deck a pantry an eating bar and ample cabinet and counter space. The master suite is separate from family bedrooms for privacy and features a tray ceiling a walk-in closet and a fine master bath. Two additional bedrooms share a hallway bath. A laundry room and a three-car garage complete this plan.This floor plan is found in our Traditional house plans section
Full Specs and Features
| Total Living Area |
Main floor: 1676 Total Finished Sq. Ft.: 1676 |
|
|---|---|---|
| Beds/Baths |
Bedrooms: 3 Full Baths: 2 |
|
| Garage |
Garage: 757 Garage Stalls: 3 |
|
| Levels |
1 story |
|
| Dimension |
Width: 70' 8" Depth: 50' 4" |
Height: 22' 0" |
| Roof slope |
8:12 (primary) |
|
| Walls (exterior) |
2"x6" |
|
| Ceiling heights |
8' (Main) |
Foundation Options
- Basement Standard With Plan
- Crawlspace $395
- Slab $395
House Plan Features
-
Lot Characteristics
Suited for a back view Suited for a narrow lot -
Bedrooms & Baths
Split bedrooms -
Kitchen
Island Eating bar -
Interior Features
Family room Open concept floor plan No formal living/dining Den / office / computer -
Exterior Features
Screened porch/sunroom -
Unique Features
Vaulted/Volume/Dramatic ceilings -
Garage
Oversized garage (3+)
Additional Services
House Plan Features
-
Lot Characteristics
Suited for a back view Suited for a narrow lot -
Bedrooms & Baths
Split bedrooms -
Kitchen
Island Eating bar -
Interior Features
Family room Open concept floor plan No formal living/dining Den / office / computer -
Exterior Features
Screened porch/sunroom -
Unique Features
Vaulted/Volume/Dramatic ceilings -
Garage
Oversized garage (3+)





















