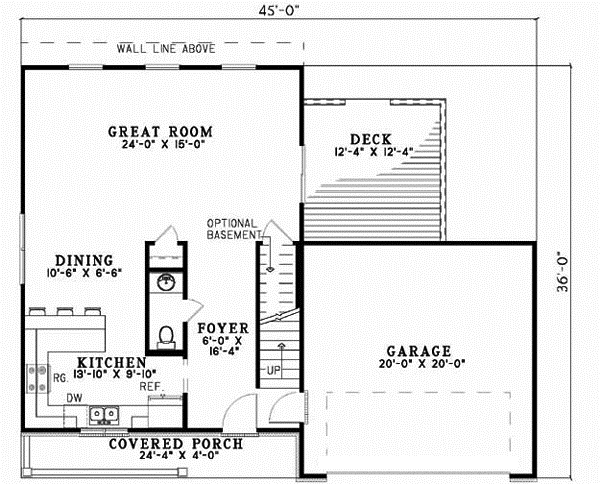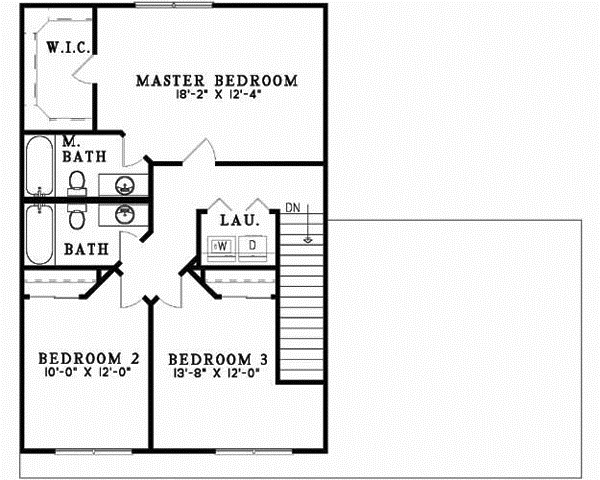House Plans > Traditional Style > Plan 12-541
3 Bedroom , 2 Bath Traditional House Plan #12-541
All plans are copyrighted by the individual designer.
Photographs may reflect custom changes that were not included in the original design.
3 Bedroom , 2 Bath Traditional House Plan #12-541
-
![img]() 1677 Sq. Ft.
1677 Sq. Ft.
-
![img]() 3 Bedrooms
3 Bedrooms
-
![img]() 2-1/2 Baths
2-1/2 Baths
-
![img]() 2 Stories
2 Stories
-
![img]() 2 Garages
2 Garages
-
Clicking the Reverse button does not mean you are ordering your plan reversed. It is for visualization purposes only. You may reverse the plan by ordering under “Optional Add-ons”.
Main Floor
![Main Floor Plan: 12-541]()
-
Upper/Second Floor
Clicking the Reverse button does not mean you are ordering your plan reversed. It is for visualization purposes only. You may reverse the plan by ordering under “Optional Add-ons”.
![Upper/Second Floor Plan: 12-541]()
See more Specs about plan
FULL SPECS AND FEATURESHouse Plan Highlights
This beautifully designed home has everything a growing family needs. A wide foyer provides a half bath while leading to an enormous great room with sliding glass doors to the deck, perfect for grilling. A step-saver door is available to the kitchen as well as a bar for extra counter space and additional seating. The second story stairs are located in the entry foyer and leads to a massive master bedroom with private bath and large walk-in closet. Two additional bedrooms share a full bathroom and are located near the laundry room for added convenience.This floor plan is found in our Traditional house plans section
Full Specs and Features
| Total Living Area |
Main floor: 789 Upper floor: 888 |
Porches: 97 Total Finished Sq. Ft.: 1677 |
|---|---|---|
| Beds/Baths |
Bedrooms: 3 Full Baths: 2 |
Half Baths: 1 |
| Garage |
Garage: 421 Garage Stalls: 2 |
|
| Levels |
2 stories |
|
| Dimension |
Width: 45' 0" Depth: 36' 0" |
Height: 27' 1" |
| Roof slope |
6:12 (primary) 6:12 (secondary) |
|
| Walls (exterior) |
2"x4" |
|
| Ceiling heights |
8' (Main) |
Foundation Options
- Basement $299
- Daylight basement $299
- Crawlspace Standard With Plan
- Slab Standard With Plan
House Plan Features
-
Lot Characteristics
Suited for a back view Suited for a narrow lot -
Bedrooms & Baths
Upstairs Master -
Kitchen
Eating bar -
Interior Features
Great room Upstairs laundry Open concept floor plan No formal living/dining -
Exterior Features
Covered front porch
Additional Services
House Plan Features
-
Lot Characteristics
Suited for a back view Suited for a narrow lot -
Bedrooms & Baths
Upstairs Master -
Kitchen
Eating bar -
Interior Features
Great room Upstairs laundry Open concept floor plan No formal living/dining -
Exterior Features
Covered front porch





















