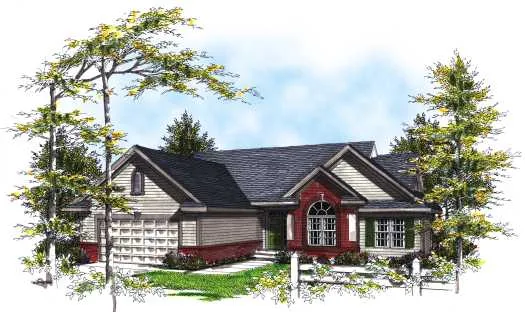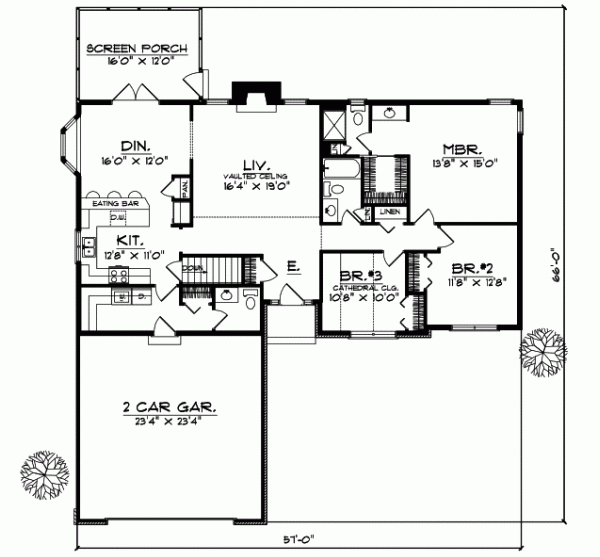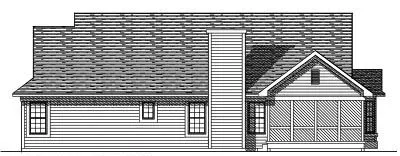House Plans > Traditional Style > Plan 7-221
3 Bedroom , 2 Bath Traditional House Plan #7-221
All plans are copyrighted by the individual designer.
Photographs may reflect custom changes that were not included in the original design.
3 Bedroom , 2 Bath Traditional House Plan #7-221
-
![img]() 1695 Sq. Ft.
1695 Sq. Ft.
-
![img]() 3 Bedrooms
3 Bedrooms
-
![img]() 2-1/2 Baths
2-1/2 Baths
-
![img]() 1 Story
1 Story
-
![img]() 2 Garages
2 Garages
-
Clicking the Reverse button does not mean you are ordering your plan reversed. It is for visualization purposes only. You may reverse the plan by ordering under “Optional Add-ons”.
Main Floor
![Main Floor Plan: 7-221]()
-
Rear Elevation
Clicking the Reverse button does not mean you are ordering your plan reversed. It is for visualization purposes only. You may reverse the plan by ordering under “Optional Add-ons”.
![Rear Elevation Plan: 7-221]()
See more Specs about plan
FULL SPECS AND FEATURESHouse Plan Highlights
The front door to this traditional ranch home has a sidelight and a transom which brings in the natural light. The front load two stall garage gives access the first floor laundry and half bath. The kitchen has plenty of counter space and a breakfast bar while the dining room has French doors leading to a screen porch. Youll love the large living room complete with its central fireplace for family gatherings. The master bedroom has a large walk-in closet and a three quarter bath while the two additional bedrooms each have ample closets and share a full bath.This floor plan is found in our Traditional house plans section
Full Specs and Features
| Total Living Area |
Main floor: 1695 Total Finished Sq. Ft.: 1695 |
|
|---|---|---|
| Beds/Baths |
Bedrooms: 3 Full Baths: 2 |
Half Baths: 1 |
| Garage |
Garage: 544 Garage Stalls: 2 |
|
| Levels |
1 story |
|
| Dimension |
Width: 57' 0" Depth: 66' 0" |
Height: 22' 0" |
| Roof slope |
9:12 (primary) |
|
| Walls (exterior) |
2"x6" |
|
| Ceiling heights |
8' (Main) |
Foundation Options
- Basement Standard With Plan
- Crawlspace $395
- Slab $395
House Plan Features
-
Lot Characteristics
Suited for a narrow lot -
Kitchen
Island -
Interior Features
Great room No formal living/dining -
Exterior Features
Covered front porch -
Unique Features
Vaulted/Volume/Dramatic ceilings
Additional Services
House Plan Features
-
Lot Characteristics
Suited for a narrow lot -
Kitchen
Island -
Interior Features
Great room No formal living/dining -
Exterior Features
Covered front porch -
Unique Features
Vaulted/Volume/Dramatic ceilings





















